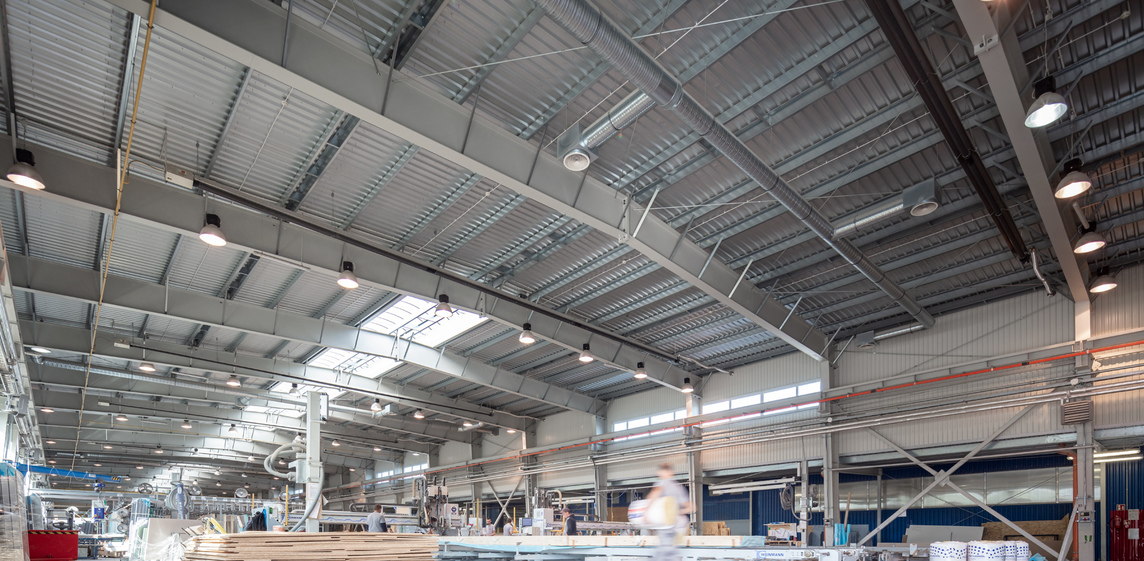Hall's steel constructions
An excellent ratio of price and quality as well as short time of order execution is our offer’s distinguishing feature.
Prior to the realisation of the design, a decision about a support structure to be used in a given hall must be made. This is very important for the properties of the entire building and its final functionality. In the halls constructed by MCM Project, we use plate girder, lattice and mixed structures, which can be single-, two- or multi-nave.
A plate girder structure is formed from welded frames with variable cross-sections, connected during assembly using screws. Stiffness and variability sections frame cross-sections is adapted to the course of bending moments, which guarantees the proper and optimum use of the material. In the plate girder structures, it is very important to use the highest quality materials planned in the building’s design. Therefore, the halls executed by us are always in accordance with the investor’s requirements.
A lattice structure is a perfect solution for halls with large spans of a load bearing system. In halls of this type, posts of the main load bearing system are made of plate girders of variable cross-sections or hot-rolled sections. We perform a girt of a lattice frame from square tubes or hot-rolled sections, and with combining them with the foundations using special hinges, we give the structure an adequate strength.
The mixed structures are executed from steel and reinforced concrete mixture. This is a perfect solution for facilities that need to meet increased fire protection requirements. In the halls of this type, reinforced concrete posts are fixed in the foundations, and lattice girders are connected with post heads.
The steel structures can be remarkably complex; therefore, it is important to keep all matters in the hands of professionals. We are happy to answer any questions and explain even the most complex technical issues of our halls. We encourage you to use form posted in the contact zone.





