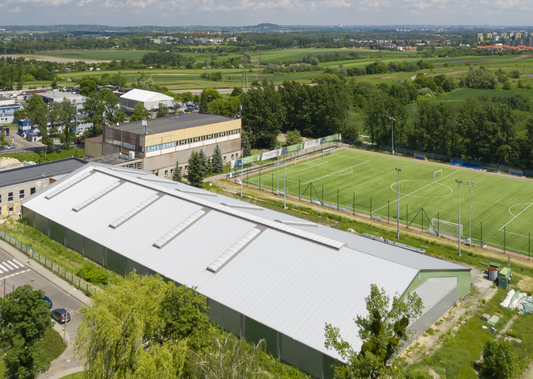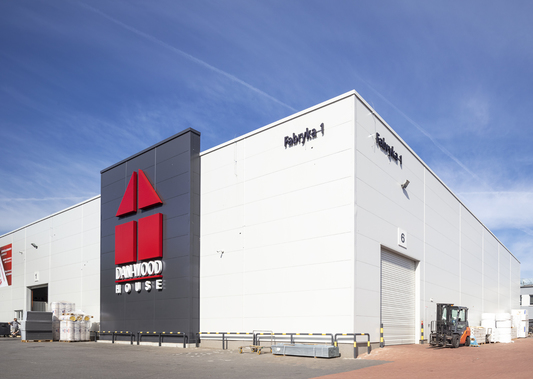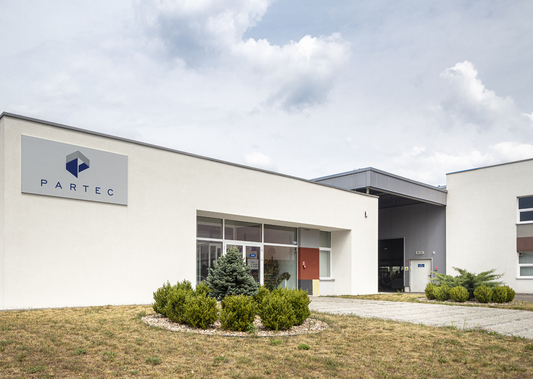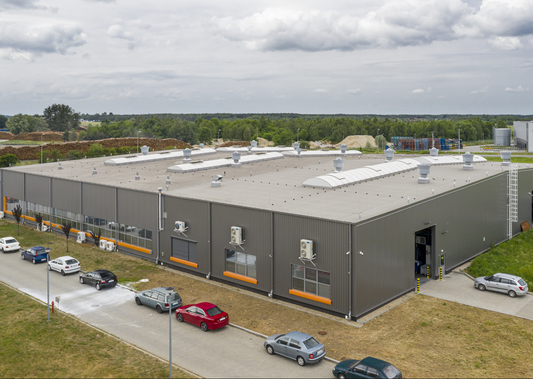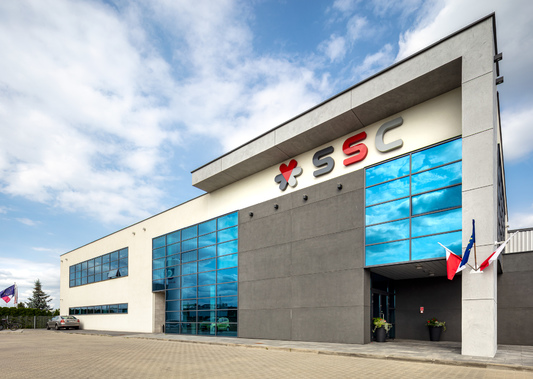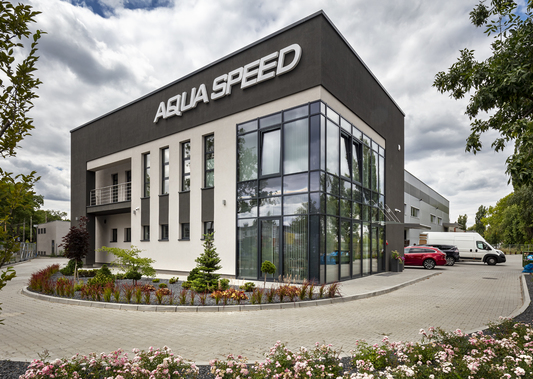Professional construction of flooring is essential in every warehouse, production or logistic hall, cold storage and other industrial buildings. MCM Project builds industrial floors adjusted to expected load which can be wear-resistant, heat-resistant, intense operation or slip-resistant. Each individual flooring is performed in one session so that all the slab is completed at a time. This allows to obtain desired strength through cement binding inside the floor. It has an impact on obtaining strength through cement binding in the flooring slab. Having executed a slab it has to be polished fine. At the same time flooring is impregnated with toping. Subsequently flooring is cut and after obtaining full strength, that is after 28 days, expansion joints are filled with elastic expansion joint mass.
As a General Contractor we supervise our subcontractors who perform installations. We cooperate with the best crews, which specialize in electricity, water and sewage systems, central heating and gas installations. They begin their work once external wall cladding and roofing have been assembled. They suspend installations to trapezoidal panels, run installations in cable trays, or under the flooring. Depending on the chosen solutions and installation complexity, the assembly stage may last from a few weeks to a few months.
Finishing works are like the icing on the cake. We appreciate the importance of the final touch precision, which may be a future company’s image reflection. Therefore, at the stage of finishing works in the office and social areas as well as inside the hall, we care about every detail. We offer professional interior fixture and fittings, on the basis of MCM Project standard solutions.
The scope of our works includes walls, flooring and ceiling finishing, assembly of doors, doormats, railings and sanitary facilities. We also engage in projects, which go beyond our routine standards.




