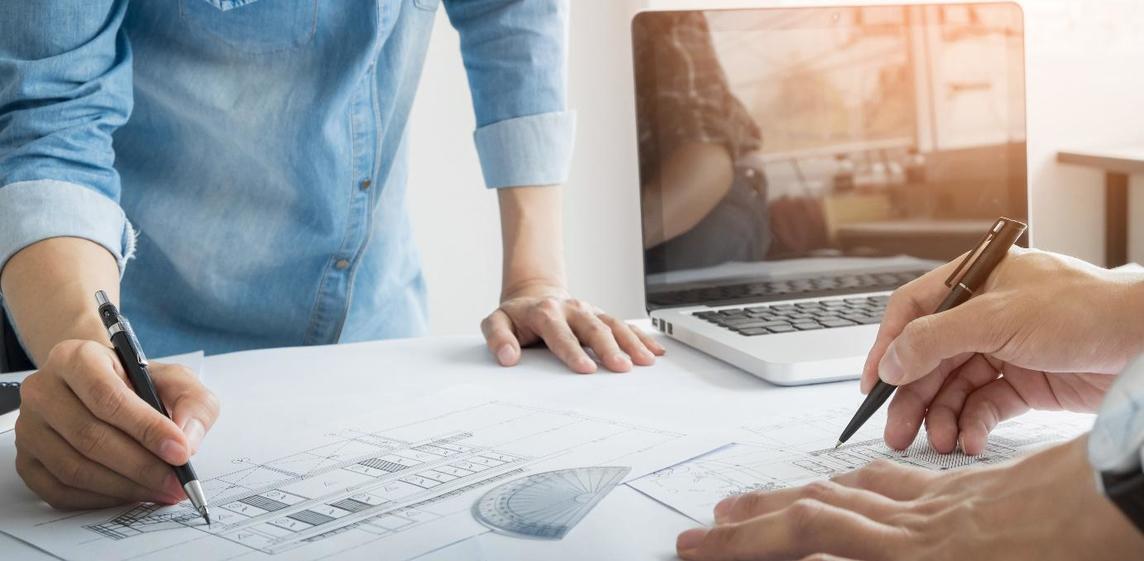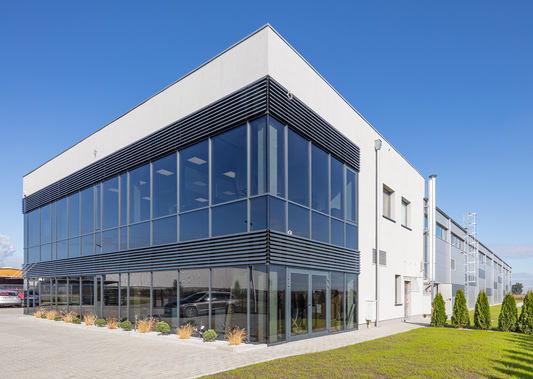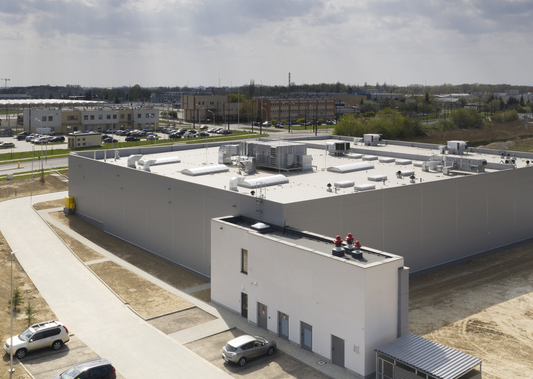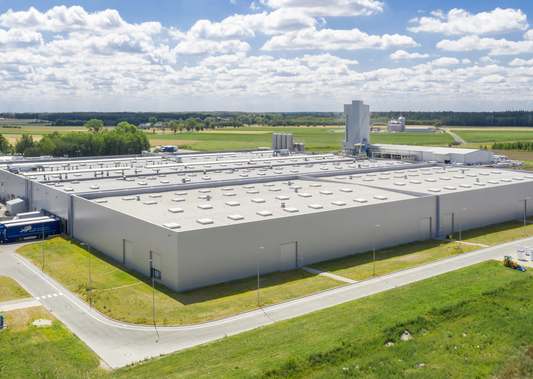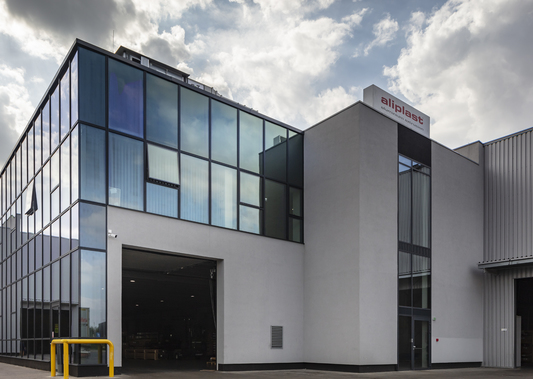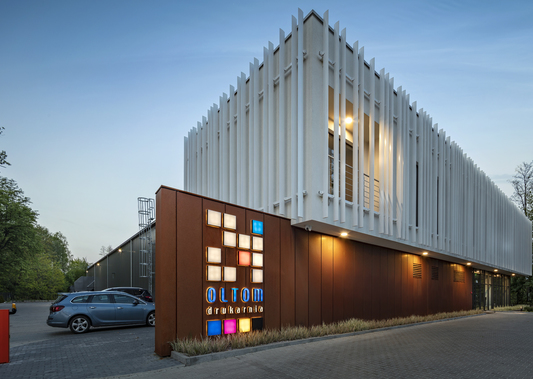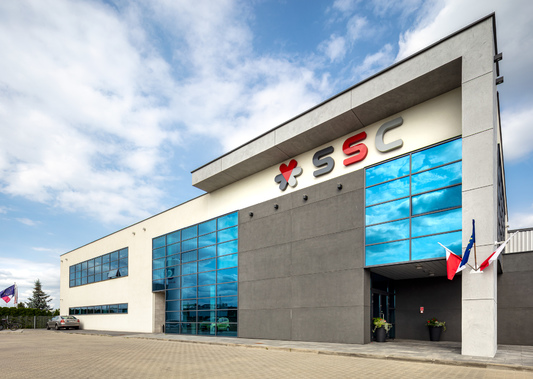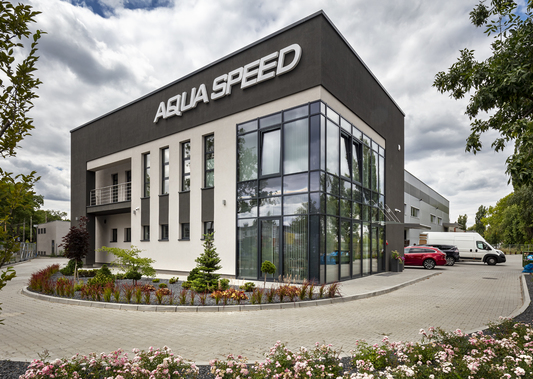Thanks to our experience, we know how important it is to choose the right investment plot. Therefore, already at this stage, MCM Project accompanies its Investors. We help to check the legal conditions of investments and most of all, the provisions of the local spatial development plan and its restrictions. It is also important to analyse the issues regarding the plot’s media conditions. The availability of water, electricity, gas, sanitary and rainwater drainage systems may reduce the future expenses.
Thanks to our own design department, the architects of the MCM Project, having discussed the parameters of the future investment with the investor, develop the initial concept of land development. This concept includes the location of the hall and office building along with the routes, the location of manoeuvring areas and parking places. It allows us to illustrate to our investors the buildings possibilities of a potential plot. As part of the prepared concept, our team also presents possible functional solutions of the interior. Our priority is investor’s satisfaction, which is why, we take into consideration all the suggestions within the set budget.
The purpose of building permit documentation is to obtain a building permit. As a General Contractor, we carry out all official formalities on behalf of the Investor. We assist in obtaining technical conditions. We create full building permit documentations, which include architecture, construction, sanitary and electrical installations, roads and technologies. If necessary, we also perform the necessary formalities required to obtain environmental decisions and water permissions.
Having collected the necessary formal documents and developed a construction project, we apply for a building permit. The whole procedure lasts about two months.



