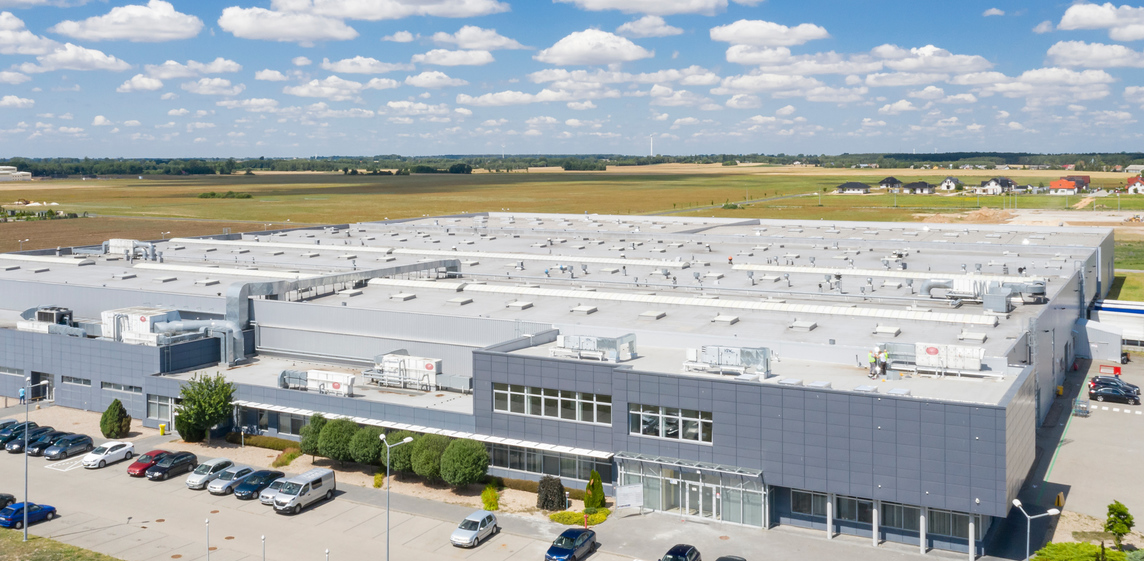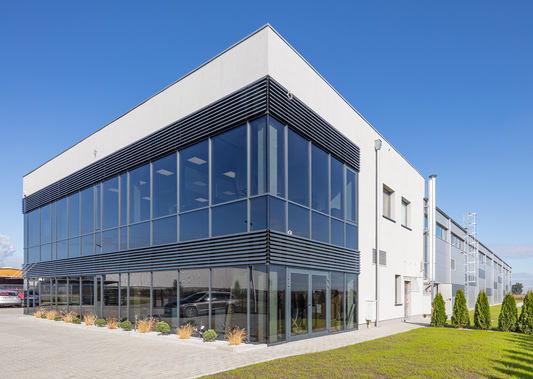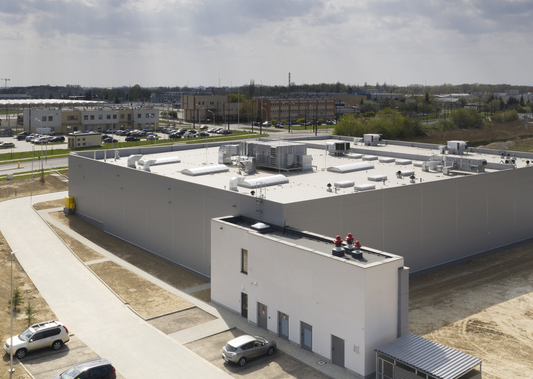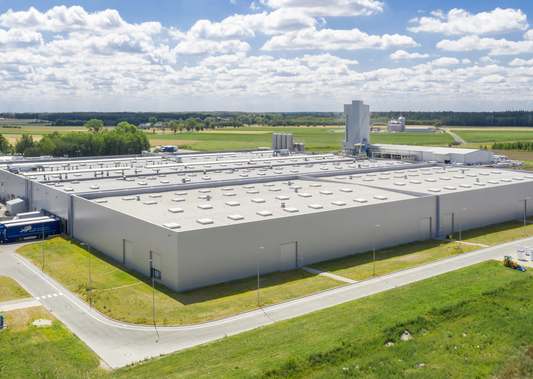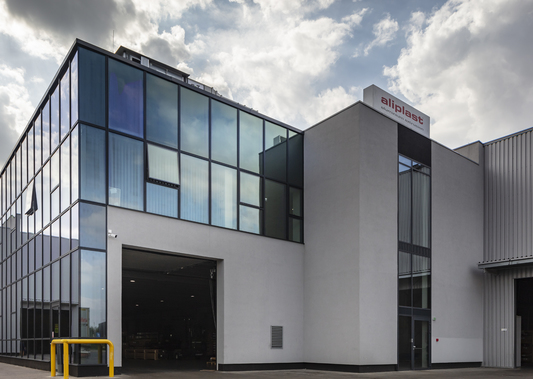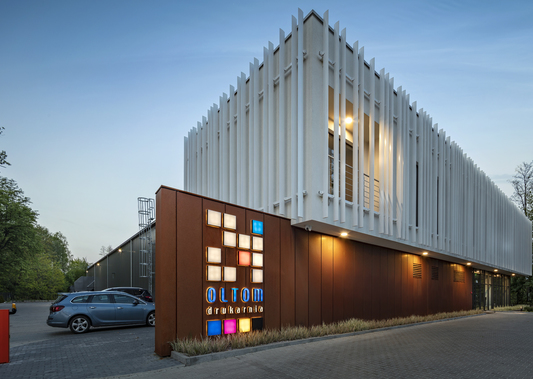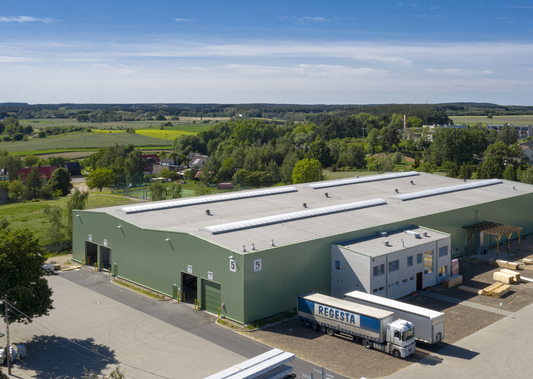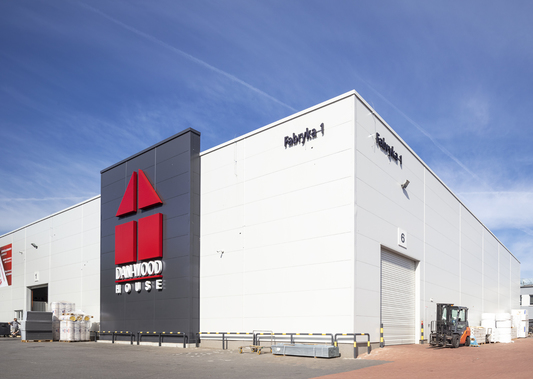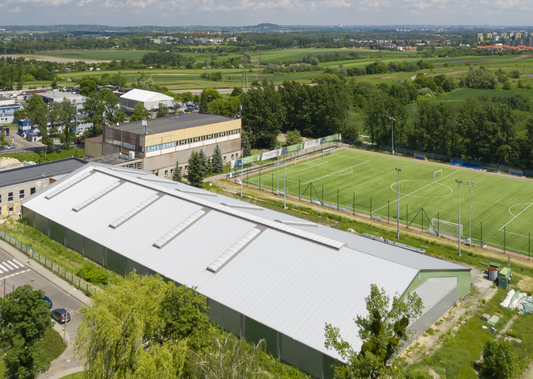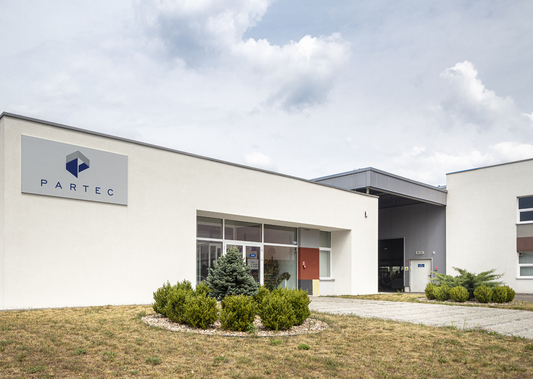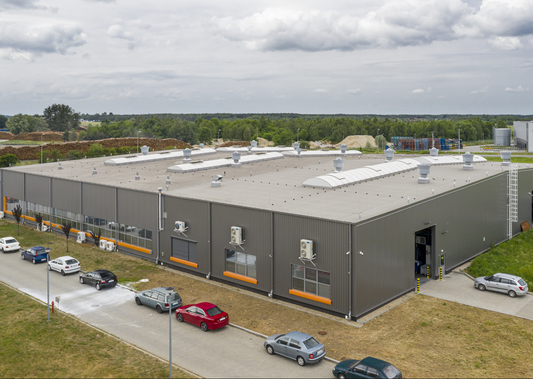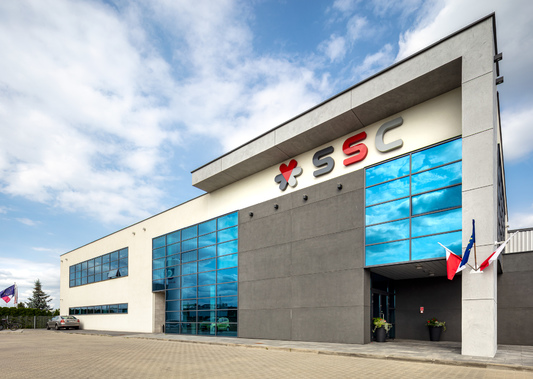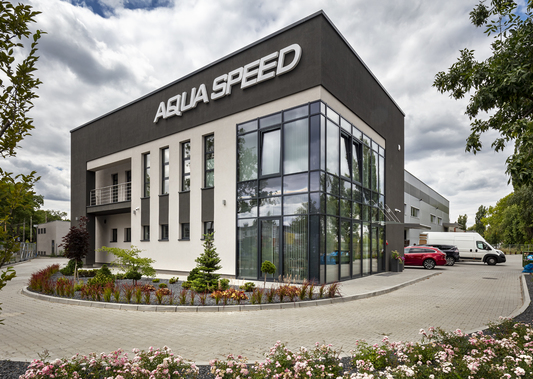General contracting
MCM Project operates in the steel hall construction industry throughout Poland, offering services in the field of warehouse, production and agriculture halls, as well as cold stores, freezers, service halls, sports halls and other industrial facilities.
We offer our clients two basic levels of hall construction:
- delivery and assembly of the hall, together with the necessary documentation, covering the construction and executive design in the scope of the structure and casing of the hall, as well as the construction design in the scope of foundation of the hall (foundation design);
- delivery and assembly of the hall, together with the necessary documentation and execution of earthworks, foundation works and industrial flooring, together with detailed designs of fundaments and flooring.
As an experienced General Contractor of steel halls, we always take full responsibility for the course of construction, offering comprehensive service. We participate in the investment from the moment the concept of the object was created, through design works and obtaining necessary administrative permits, to construction and commissioning of the object. The scope of services listed below is included in the general contractor system for handling investments in industrial facilities.
We clear priorities and basic technical parameters of the future investment with the investor just after the first meeting. On the basis of that we prepare initial land development concepts and functional rooms layout.
We have many years of experience in work with public offices. We help our clients to obtain all necessary permissions that are needed to start construction, among others: building permit and connection conditions.
We also support you in obtaining subsidies and EU funds.
MCM Project has their own design department, thanks to which we provide the best quality of service already at the stage of designing. We develop building permit design, including architecture, structure, installations, roads as well as technology design.
Thanks to many years of experience we are able to adjust foundations to existing ground and water conditions which guarantees structural stability even in adverse geological environment.
Experience of our site managers, engineers and assembly crews guarantees accuracy and high quality of construction works. Furthermore, the know-how of our own qualified construction stuff gives us the possibility of a full control over investment execution.
The completion of the construction investment is related to building’s acceptance by the local office of construction supervision. This is a complex process, therefore, as a general contractor we assist investors in final acceptances stage until obtaining occupancy permit.



