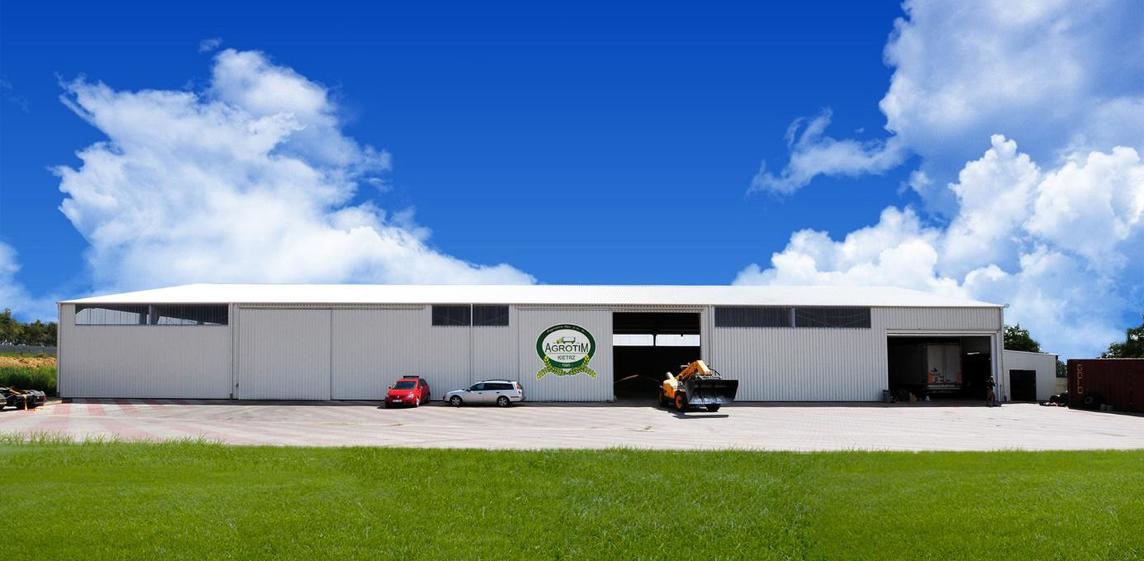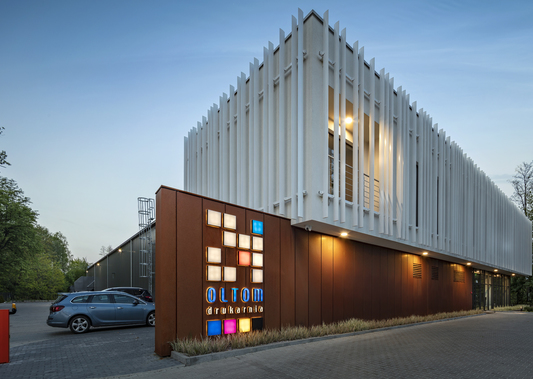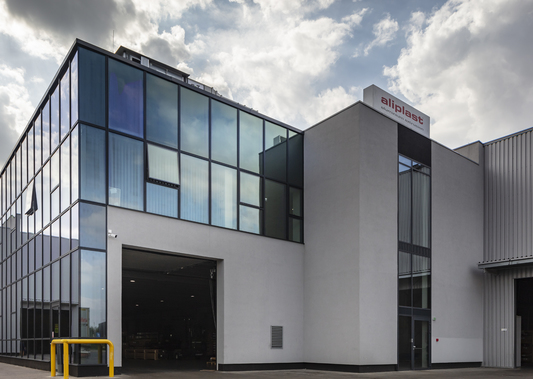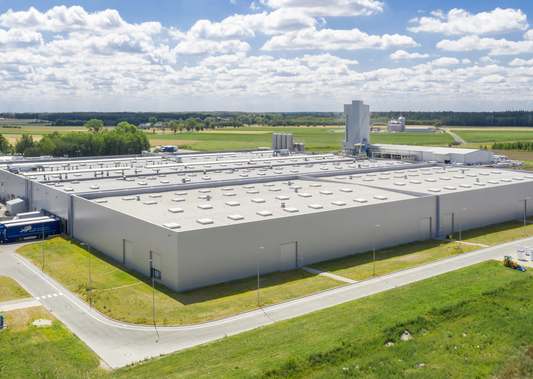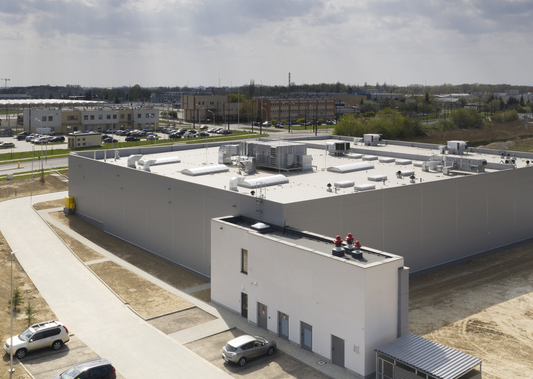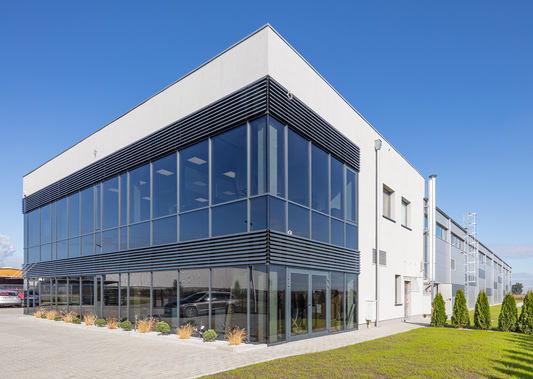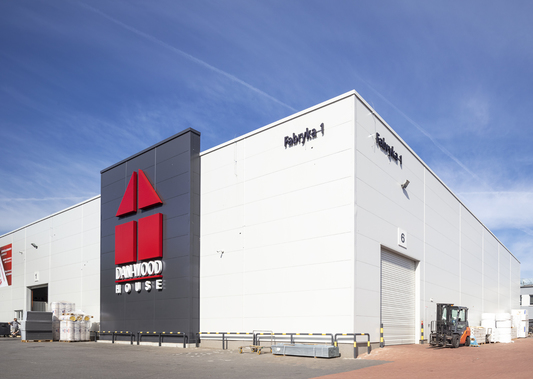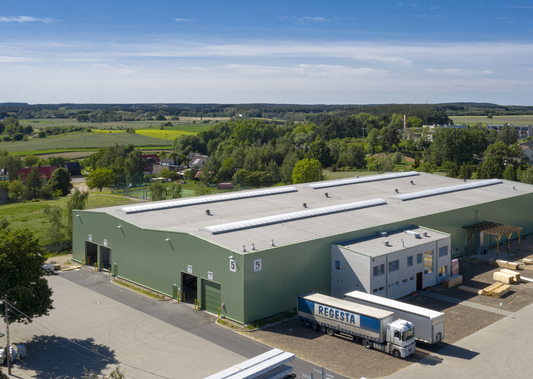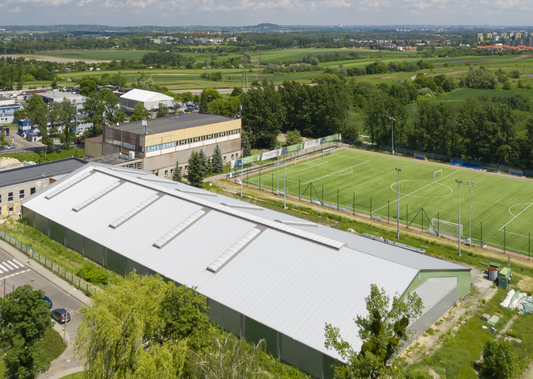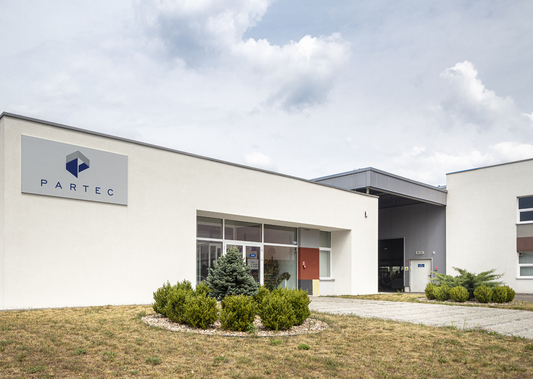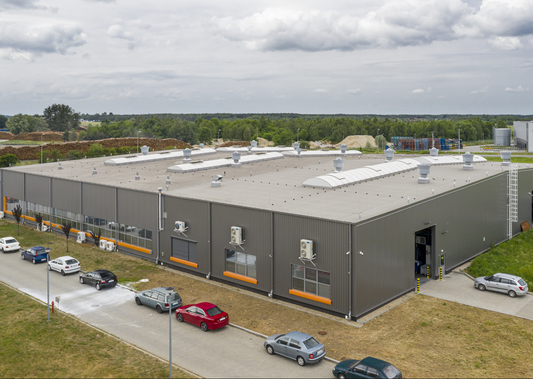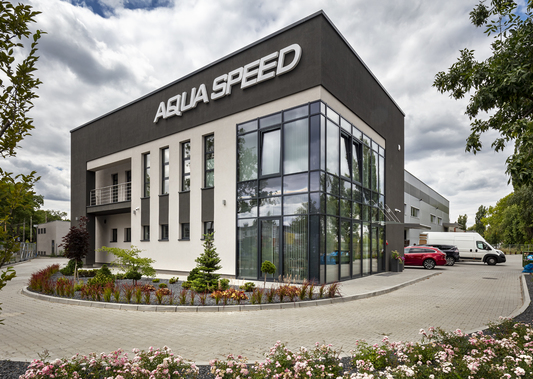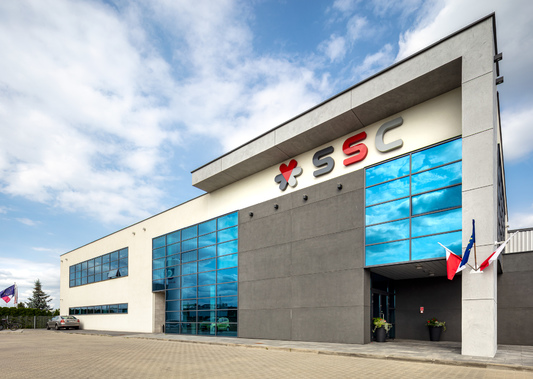Agricultural halls
Our realised hall designs for agriculture are executed using the latest technologies and materials of the highest quality.
Agricultural halls require appropriate adaptation to the increasingly high technological requirements posed by the market. Investors place great emphasis on functionality, usability and the use of economic solutions in the construction of agricultural halls.
The choice of structure is influenced by the hall function, dimensions and the housing used. The functionality of the hall is influenced by properly selected construction materials and the use of self-supporting systems that ensure optimal storage conditions and the best use of space.
The use of proper infrastructure, on the other hand, has measurable benefits in the form of increasing agricultural production efficiency, increasing the competitiveness of a farm and increasing the comfort of animal husbandry and the security of all farm work.
Depending on predestination, agricultural halls are designed according to the individual needs of investors. For piggery construction, consideration should be given to the solution of joining prefabricated and masonry walls for economic purposes, as well as the use of suspended roof ceilings to maintain adequate ventilation and air access.
The cowshed is constructed with two, three or four-row support systems in mind, taking into account the number of animals, manure volume, location of machines and building equipment. On the other hand, poultry houses require special attention in terms of ventilation systems and creation of optimal hygiene conditions. Agricultural crop storage constructions are made in such a way that they are suitable for different adaptation. We offer various types of prefabricated element connections that will allow the most ergonomic storage of cereals.
The projects arranged by the MCM Project company offer a wide range of selection of appropriate materials, thanks to which we are able to choose the structure best suited to the stored products or the intended purpose of the agricultural hall.
Each agricultural facility, before proceeding to tendering and designing, is thoroughly analysed by us for its destination. Livestock buildings face other requirements and agricultural commodities storage halls and buildings for sorting fruit and vegetables face other ones. When it comes to agricultural halls, the dimensions of the facilities are selected in order to meet the basic utility parameters resulting from the hall purpose.
When designing the cattle sheds, poultry housings or stables, the primary parameter is the number of livestock and animal welfare in breeding. Ensuring good living conditions for animals and their number in breeding have a major impact on the size of a livestock building and the manner of is ventilation and lighting. They also determine the quantities and types of feedstuff and waterholes, which impact the hall structure as process loads. Note also that the steel structure often must also be protected against aggressive organic substances (litter).
Different requirements for animal husbandry or storing crops also have an impact on the types of hall casings. For livestock buildings, walls are often executed in brick or raised grids and blinds technology that provide additional ventilation and lighting of the facility with natural light.
In the offer of MCM Project, there are many types of steel halls for agriculture:
- agricultural commodities storage halls (refrigerators, freezers)
- building for sorting fruits and vegetables
- livestock buildings (cattle sheds, poultry housings, piggeries)
- garages for agricultural equipment



