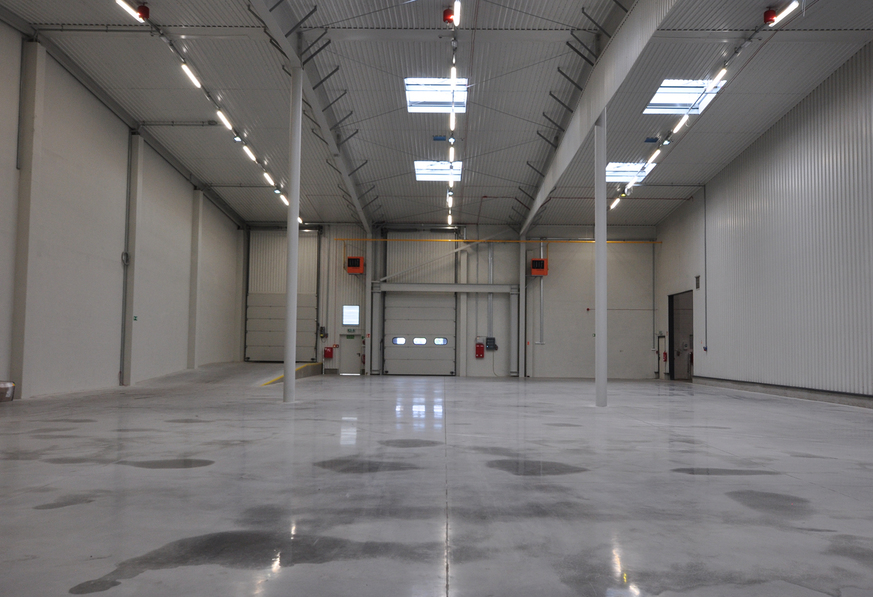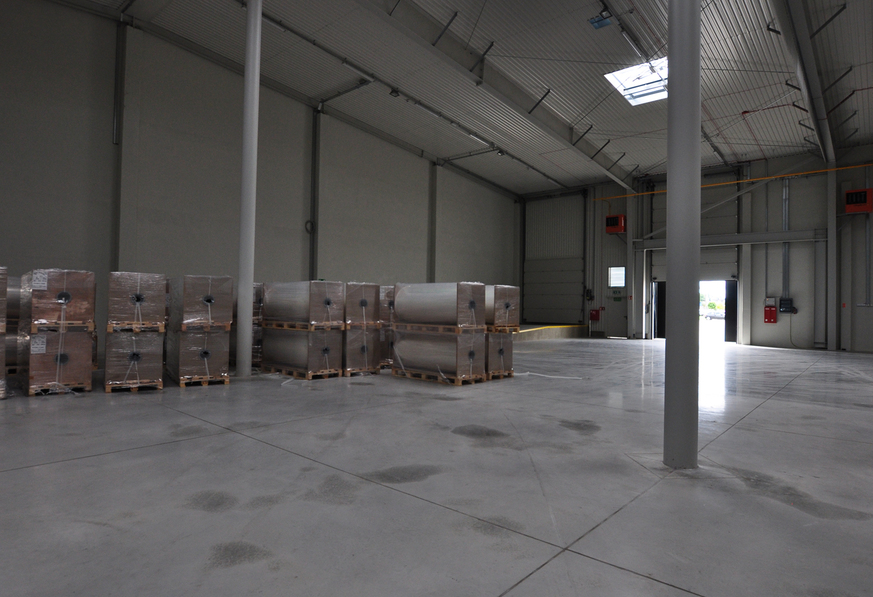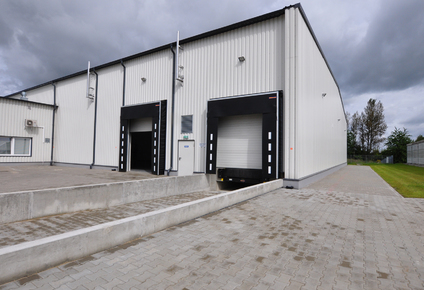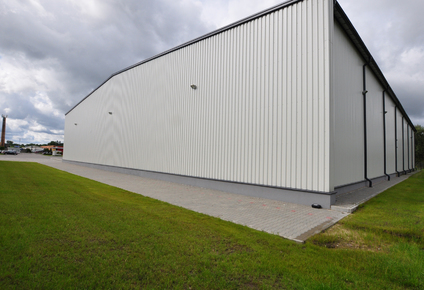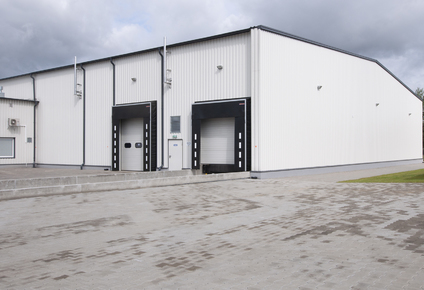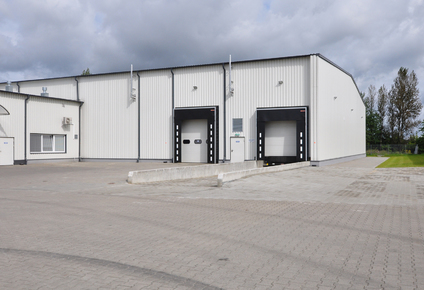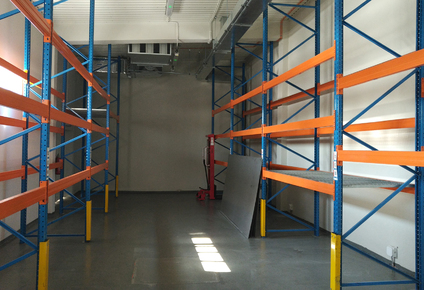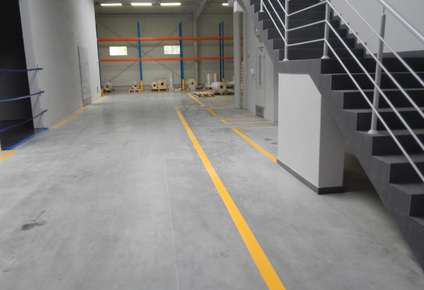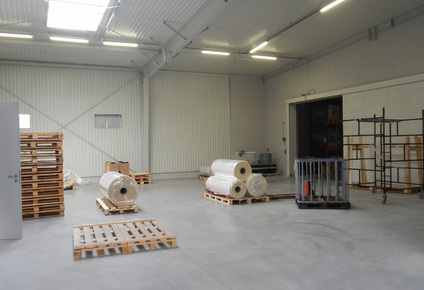
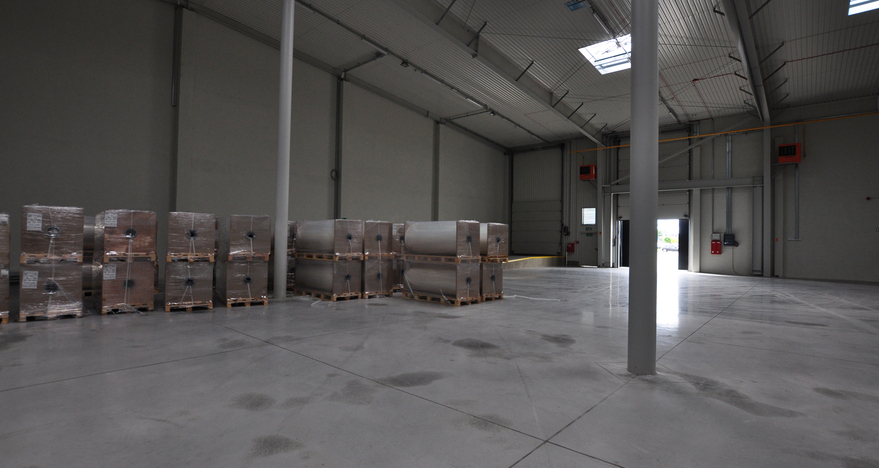

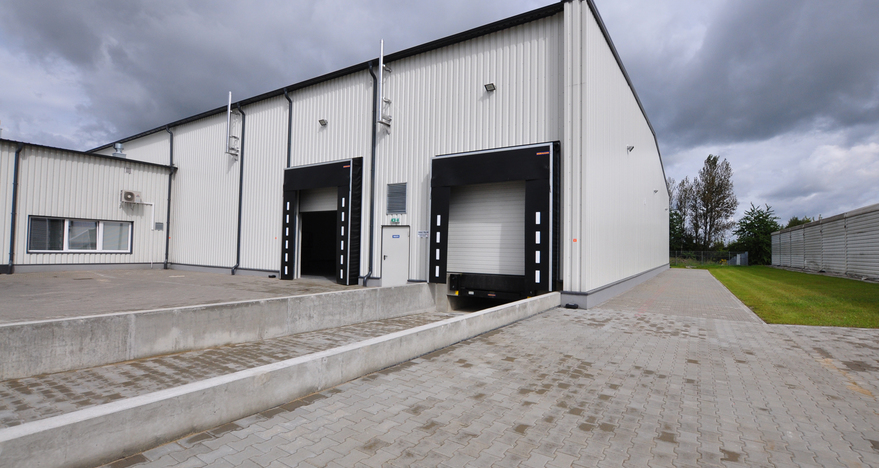

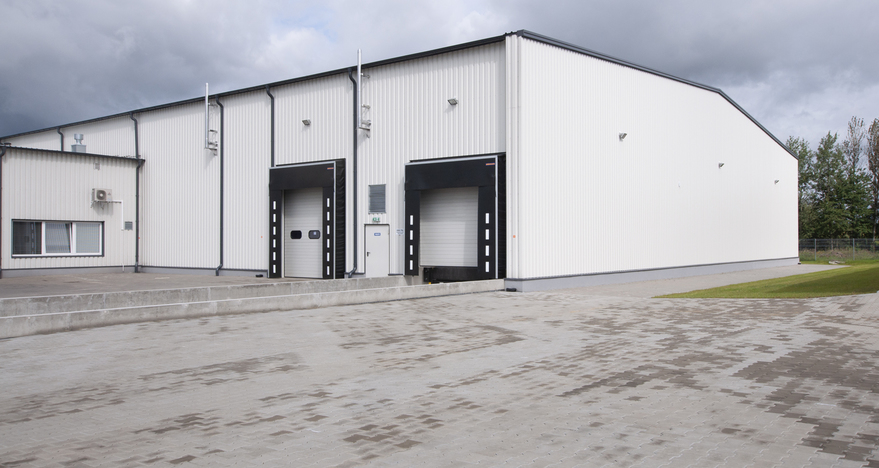
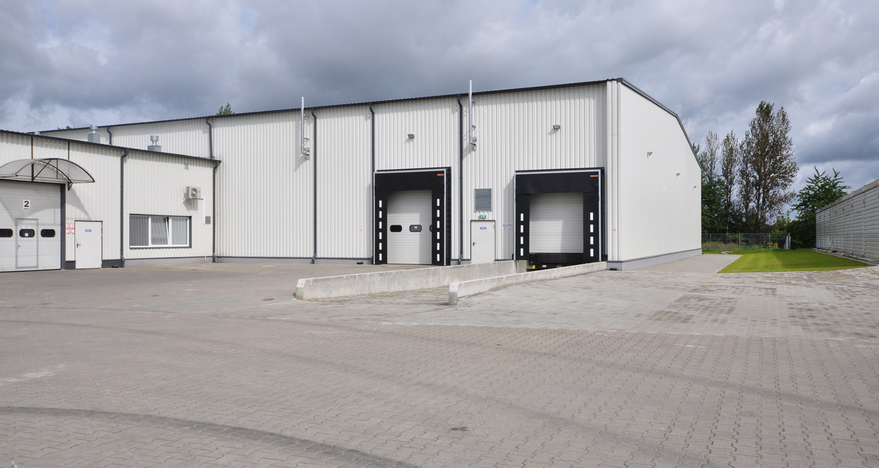
















Realizations
CDM Sp. z o.o. expansion
Ksawerów
| Category of facility | Production and storage halls | |
|---|---|---|
| Type of hall | expansion of a production and storage facility | |
| The total area of | 1454 m2 | |
| Implementation year | 2018 |
Zakres prac wykonywanych przez MCM Project:
- Executive documentation of the steel hall
- Delivery and assembly of a steel hall.
- Supply and installation of accessories
- Post-completion documentation
- Performing earthworks and foundations
- Execution of the load-bearing structure of the building
- Delivery and installation of doors, gates and windows
- Finishing works
- Making the floor
- Electrical Installations
- Sanitary installations
- Post-completion documentation
- Performing earthworks and foundations
- Execution of the load-bearing structure of the building
- Delivery and installation of doors and windows
- Finishing works
- Making the floor
- Post-completion documentation
- Design for building permit
- Executive documentation for the construction of the steel annex
- Construction of the annex foundations
- Delivery and assembly of a steel outbuilding
- Post-completion documentation
- Executive documentation for the construction of a steel extension
- Construction of additional foundations
- Delivery and assembly of a steel extension
- Post-completion documentation
connector: 600 m2
mixing room: 84 m2
warehouse 2: 95 m2
outbuilding 1: 195 m2
outbuilding 2: 480 m2
Total area: 1454 m2




