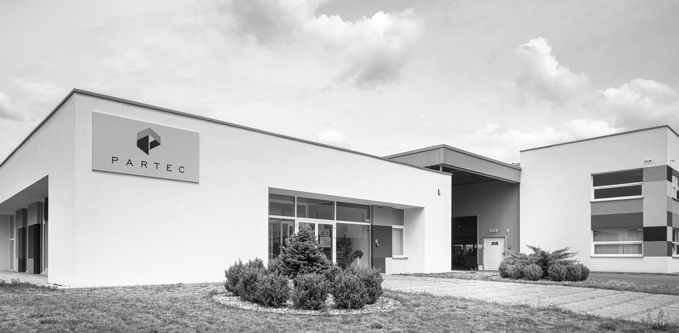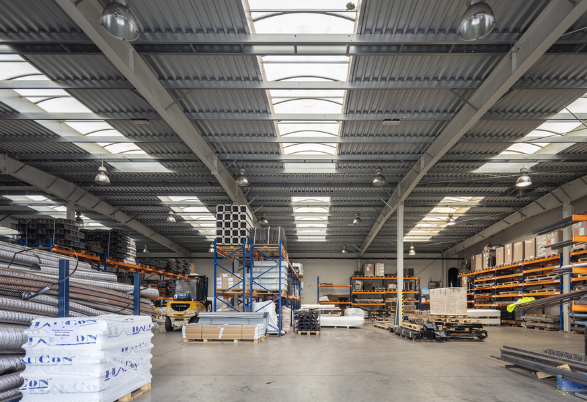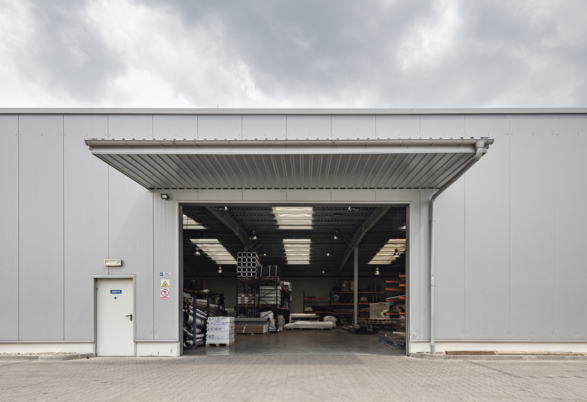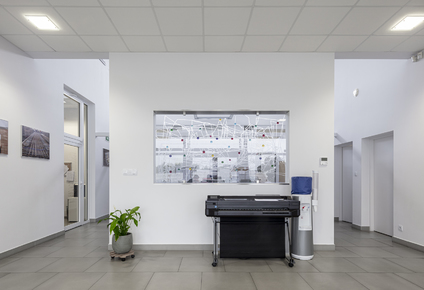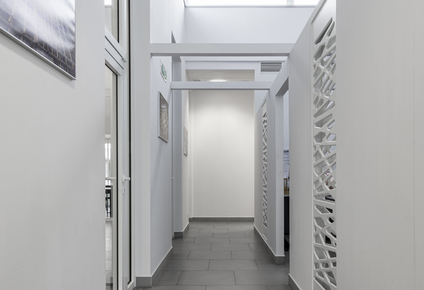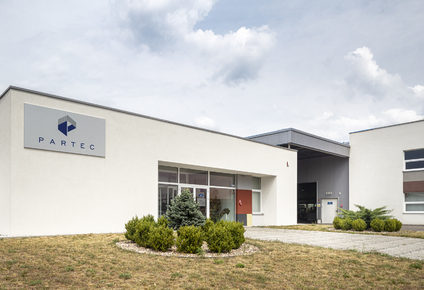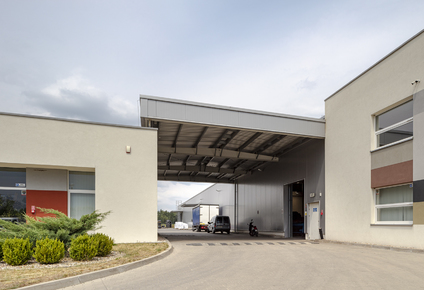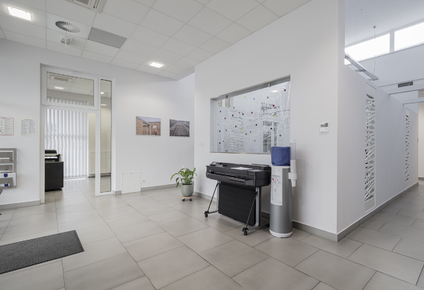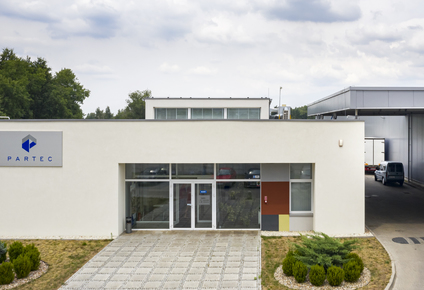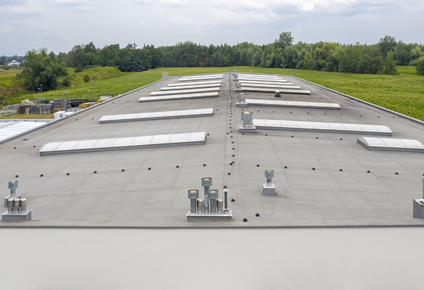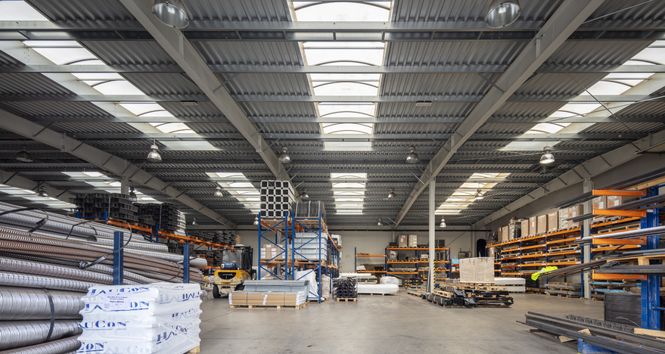
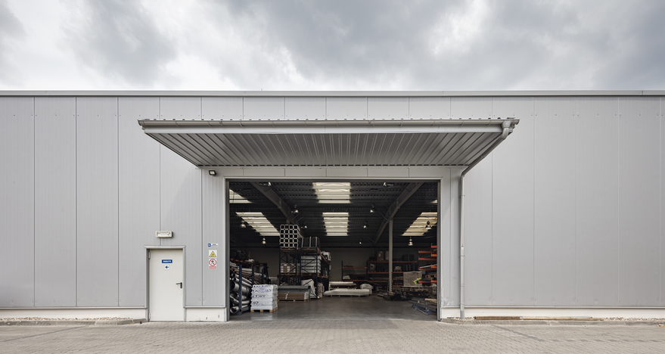
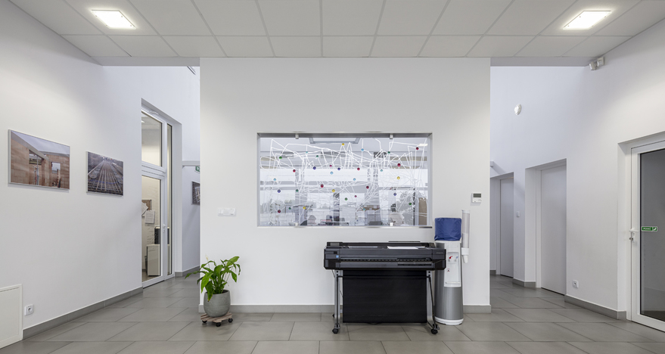
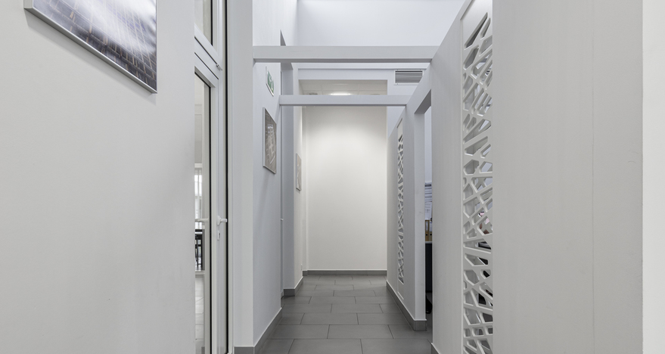
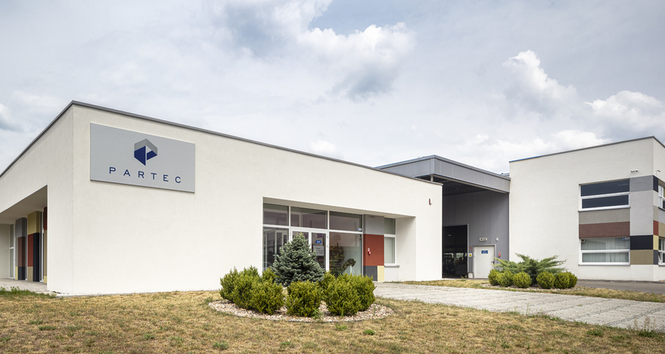
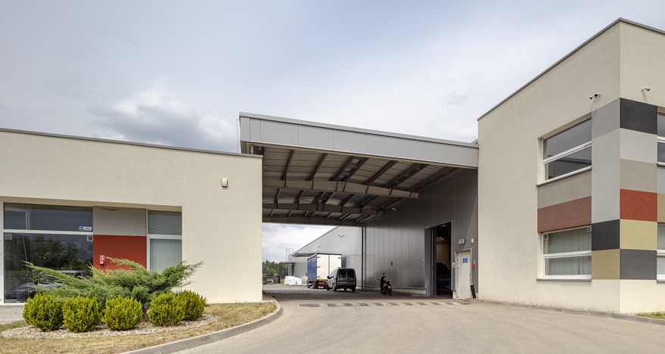
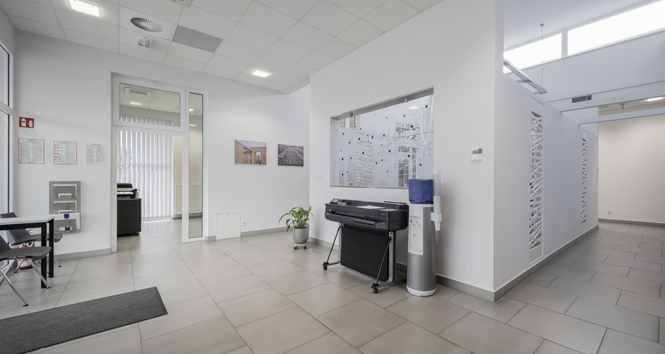
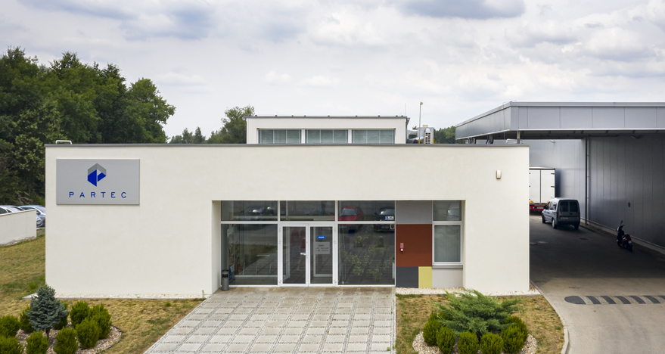
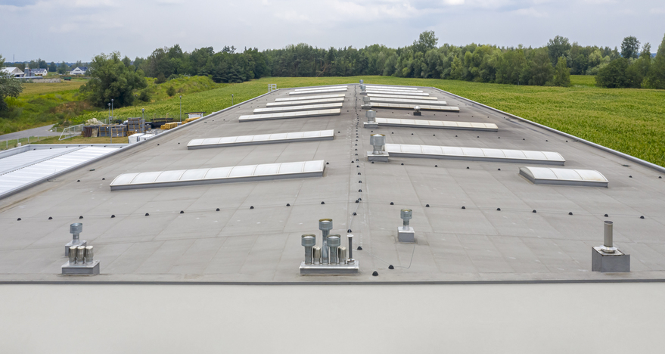
Realizations
PARTEC KRZYSZTOF KOTARBA
Gajków
| Category of facility | Production and storage halls | |
|---|---|---|
| Type of hall | Production and storage hall with office building | |
| Industry | Formwork production | |
| The total area of | 2.758 m2 | |
| Implementation year | 2014 |
The scope of work performed by the MCM Project:
Preparation of replacement design documentation for steel foundations and structure, executive design of steel structure foundations and social building. Implementation of earthworks and foundation works - supply and assembly of the hall with housing, accessories, floor and construction of a social building inside the hall.



