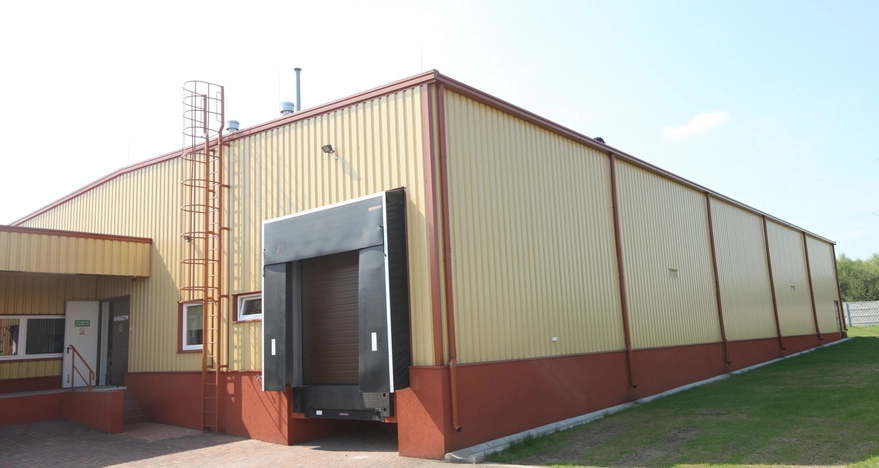
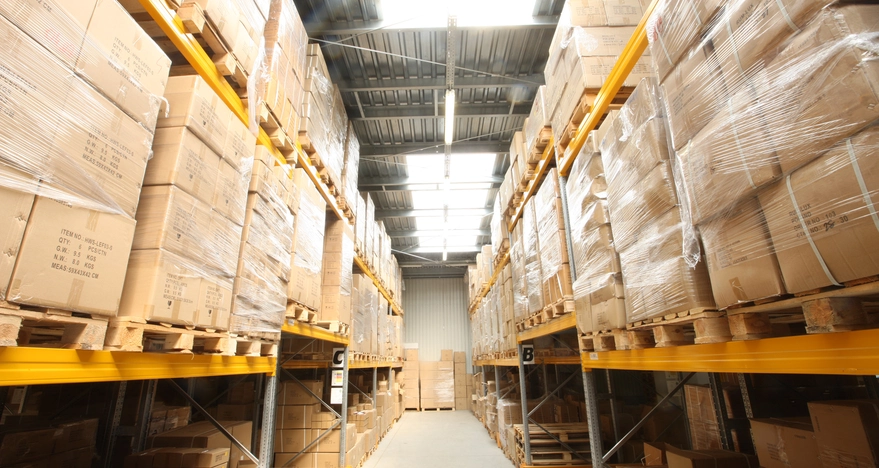
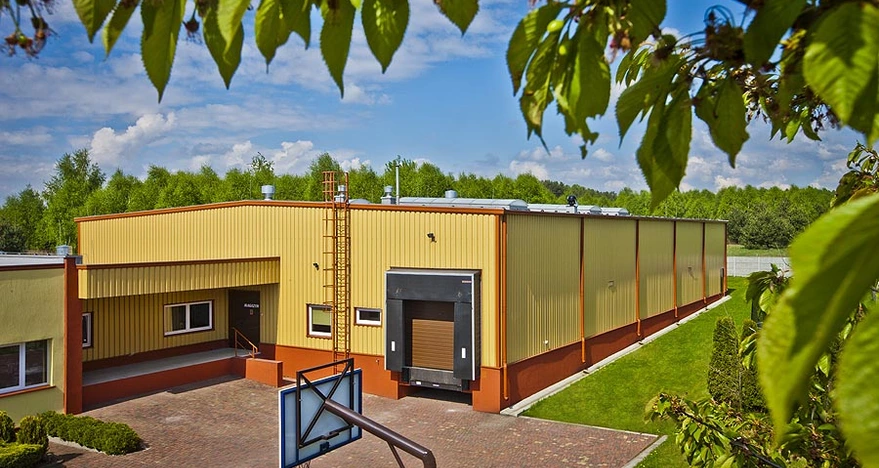
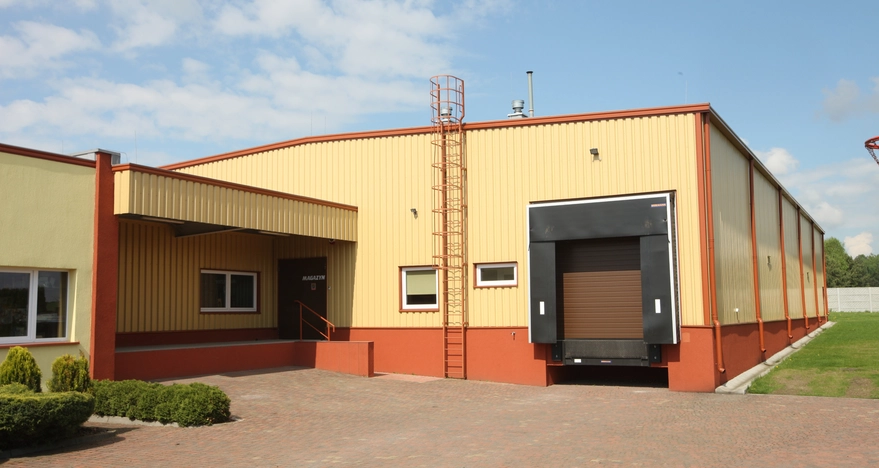
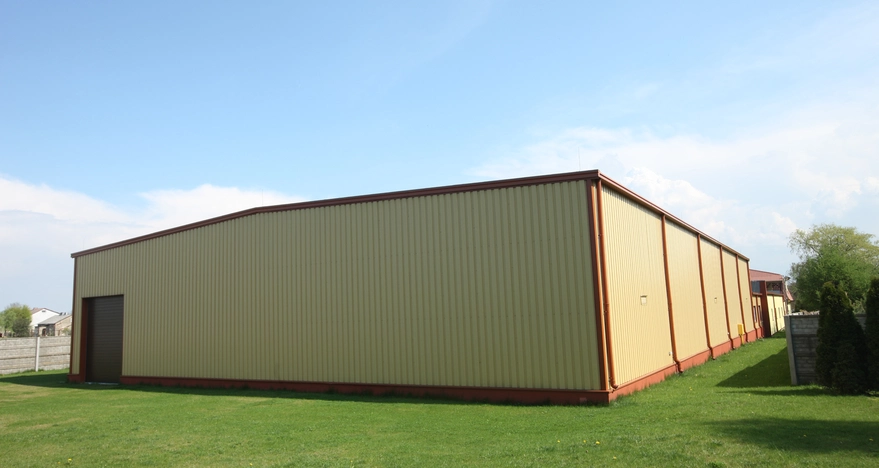
Realizations
RUM-LUX WOJCIECH RUMOCKI
Łódź
| Category of facility | Warehouses | |
|---|---|---|
| Type of hall | Warehouse | |
| Industry | Distribution of lighting and electrotechnical products | |
| The total area of | 930 m2 | |
| Implementation year | 2011 |
The scope of work performed by the MCM Project:
Completion of full branch design documentation along with obtaining a building permit, implementation of investments in general contracting: a warehouse with technical rooms and a connector.









