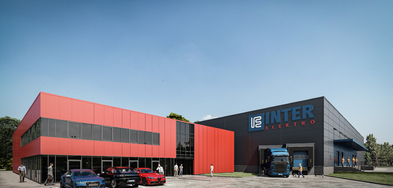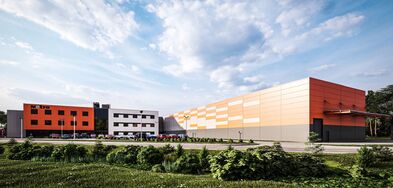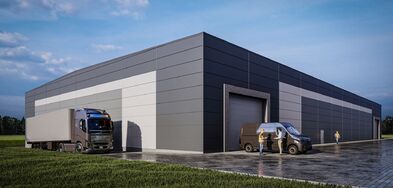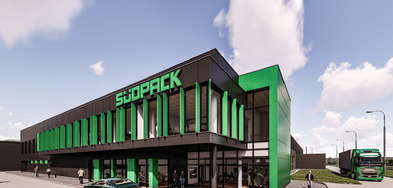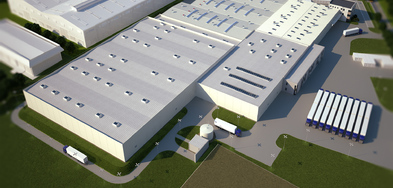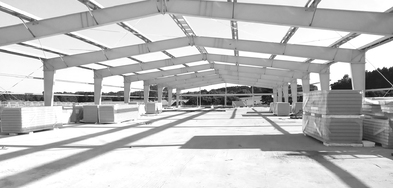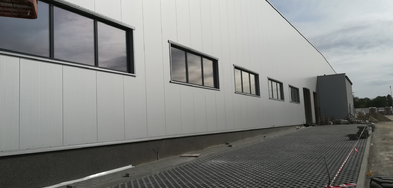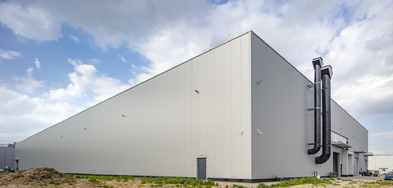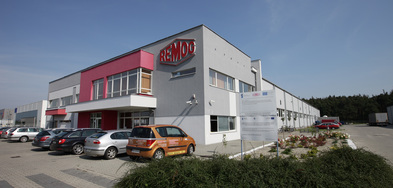We are pleased to inform that we signed another contract. This time for a production and warehouse hall and office building. Investor is the Elgum company, that produces rubber parts for automotive industry and household appliances industry. MCM is going to build hall with an area of 2.100 square meters and 2-storey office building with an area of 510 square meters. Construction site is located in Łódź.
Hall dimensions:
Type of structure : two bay, two slopes
Width: 51,24 m
Length: 41,24 m
Attic height: 8,20 m
Usable height: 6,00 m
Roof slope: 2%
Total area: 2.113,14 square meters
The scope of work performer by the MCM Project:
a) building design with obtaining building permit replacement and technical designes
b) the scope of works:
- earthworks and foundations
- delivery and assembly of hall structure
- delivery and assembly of roofing and wall cladding
- delivery and assembly of gates, doors, windows and skylights
- concreto flooring
- 2-storey office building
- Post-completion documentation






