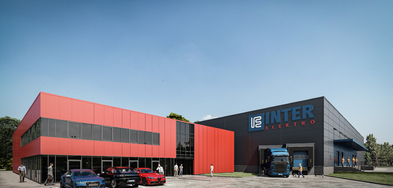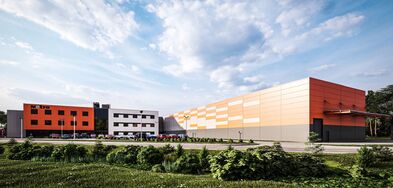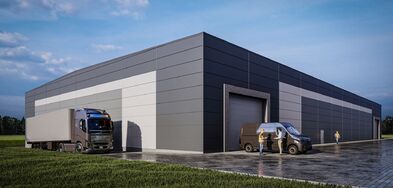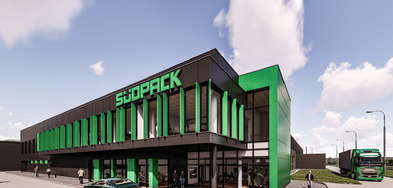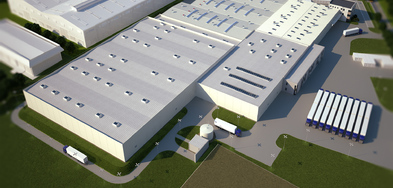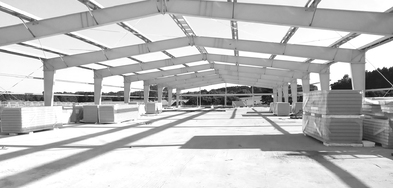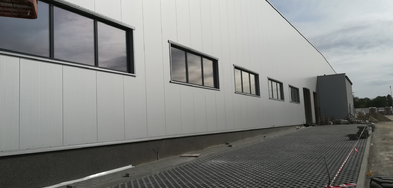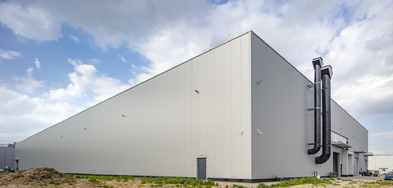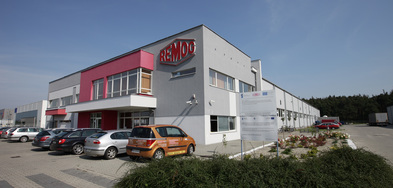The total area of 2.073 m2 + 345 m2
Implementation year 2020 - 2021
The scope of work performer by the MCM Project:
a) the scope of executive design:
- foundations of the hall and office building
- structure of the hall
- structure of the office building
- roofing and wall cladding
- earthworks
- buildings foundations
- execution, delivery and assembly of hall steel structure
- delivery and assembly of crane beams
- delivery and assembly of roofing and wall cladding
- delivery and assembly of hall equipment (gates, windows, doors, skylights, crane)
- concrete flooring inside the hall
- construction and finishing works of office building
- land use
- internal and external electrical installations
- internal and External sanitary installations
- post-completion documentation






