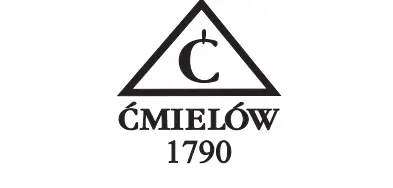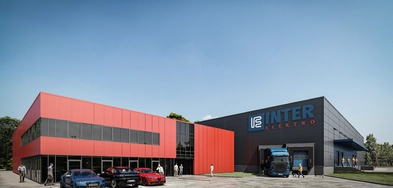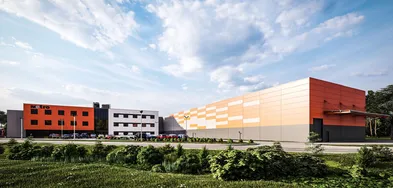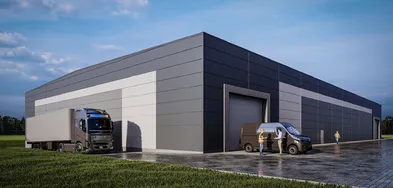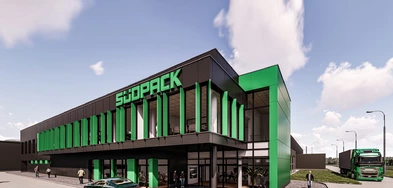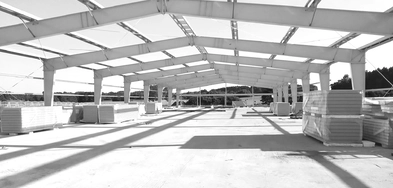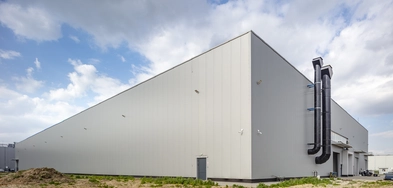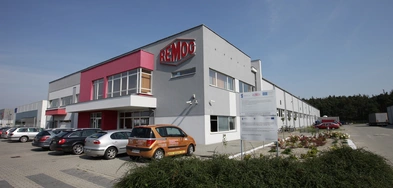Category of facility warehouse
The total area of 1.700,0 m2
Implementation year 2021
MCM Project is designer and hall contractor.
The scope of work performed by the MCM Project:
- Preparation of a construction design for the hall to obtain a building permit
- Executive design of the hall structure with foundations
- Construction of hall foundations with earthworks
- Execution, delivery and assembly of hall structure.
- Delivery and assembly of roof cladding
- Post-completion documentation






