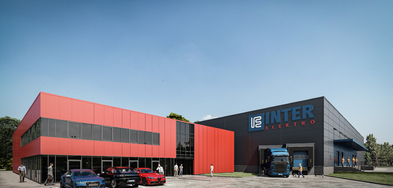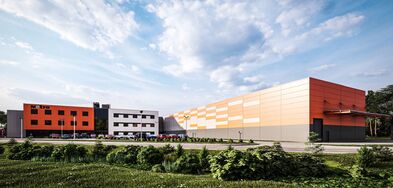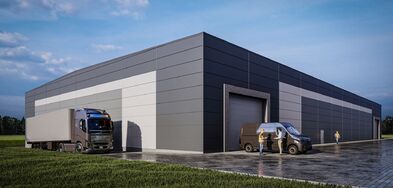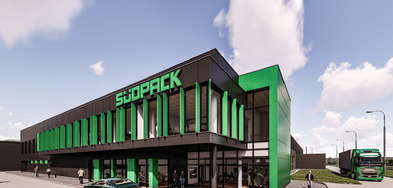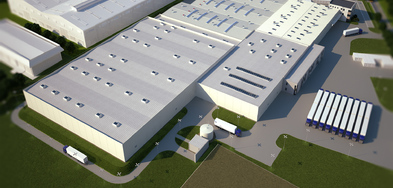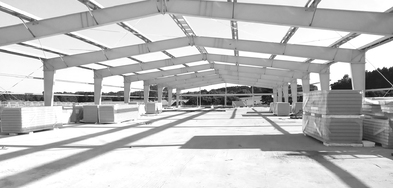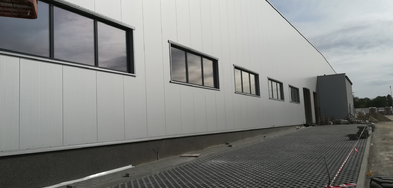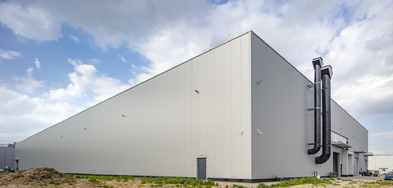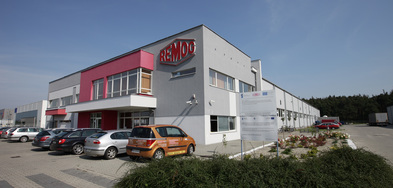Hall width: 63.30 m
Hall length: 30.85 m
The height of the hall in the attic: 12.00 m
Area: 1664.35 m2 (ground floor) + 1563.25 m2 (first floor)
The full range performed by MCM Project includes:
a) execution of the detailed design in the scope of:
• foundations
• construction
• floors
b) performance of works in the field of:
• Performance of earthworks
• Construction of the hall foundations
• Connection to the existing hall
• Fabrication, delivery and assembly of the hall structure
• Delivery and assembly of roof cladding and hall walls
• Delivery and installation of hall equipment (gates, doors, windows, skylights, ladders, staircases, elevator)
• Implementation of an industrial floor in the hall
• Finishing of the social and office part
• Sanitary installations
• Electrical Installations
• Land use
• Post-completion documentation






