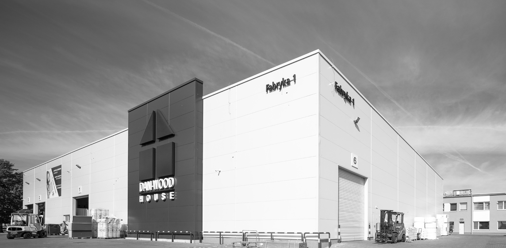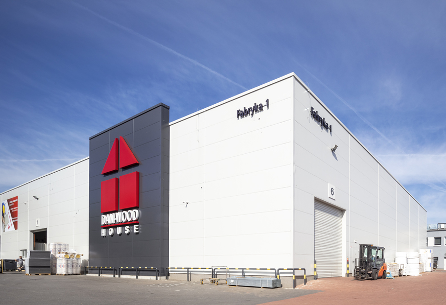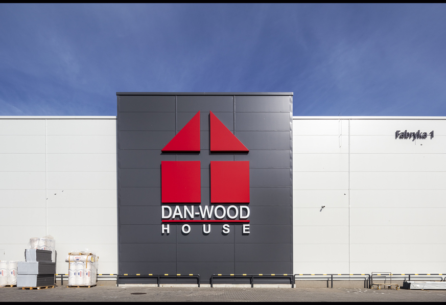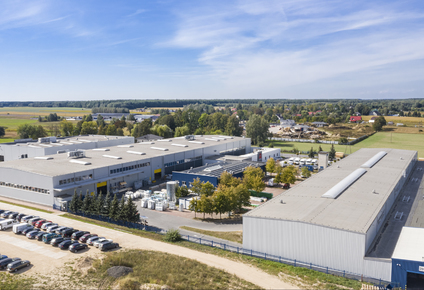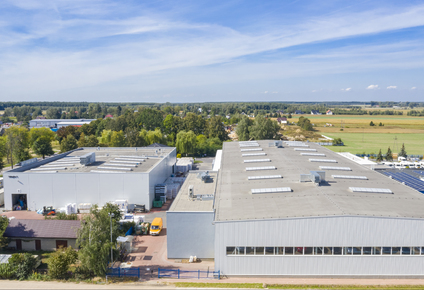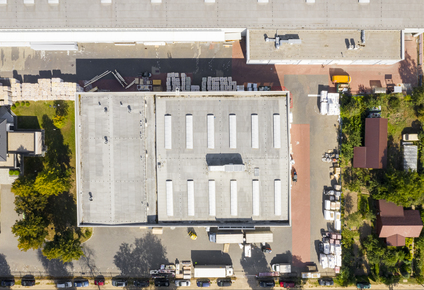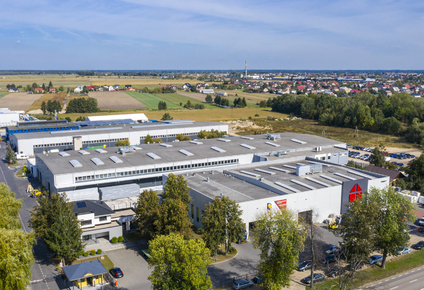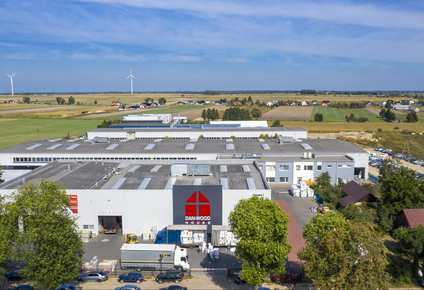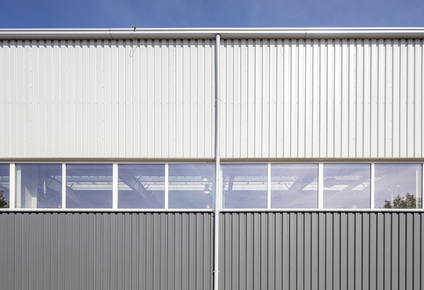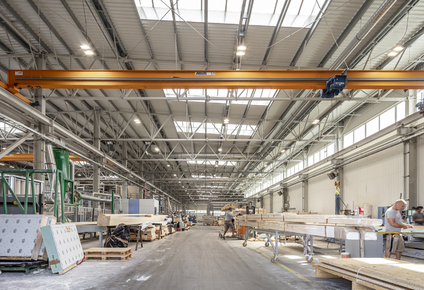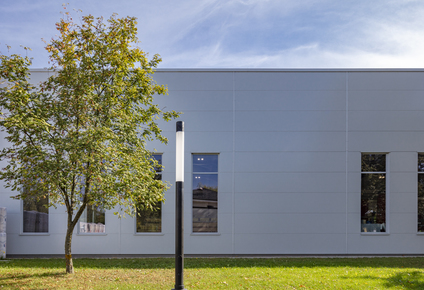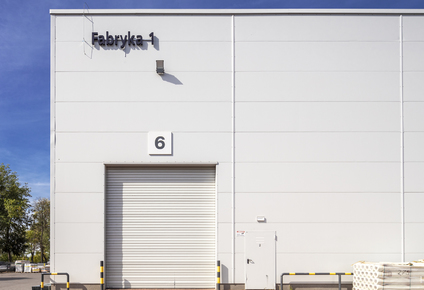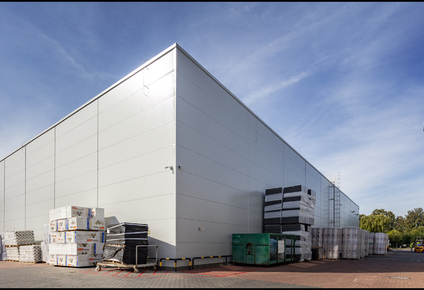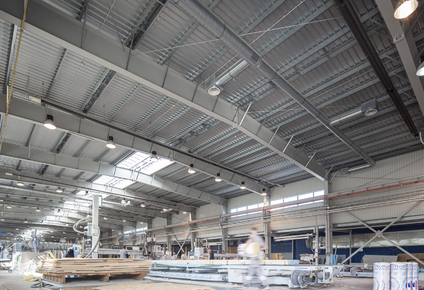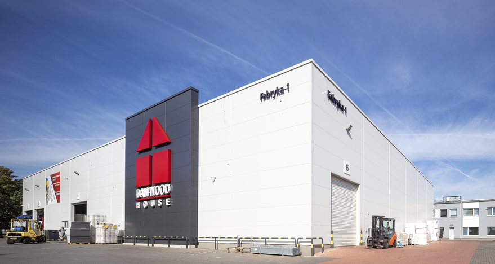
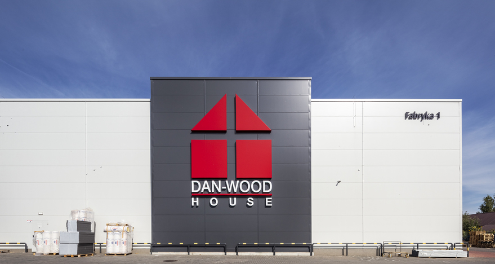
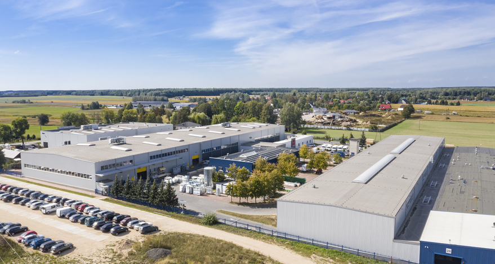
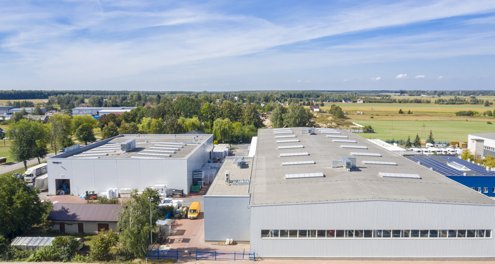
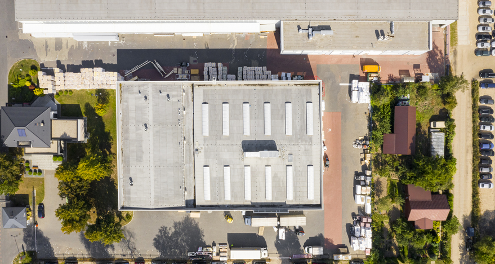
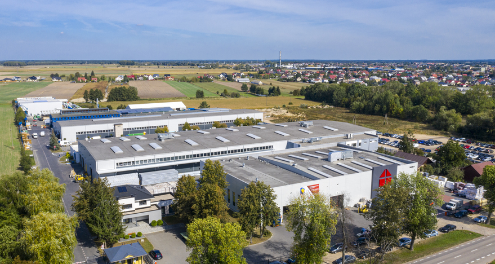
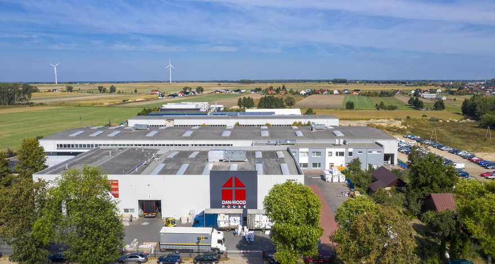
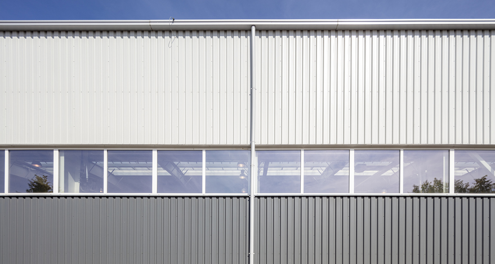
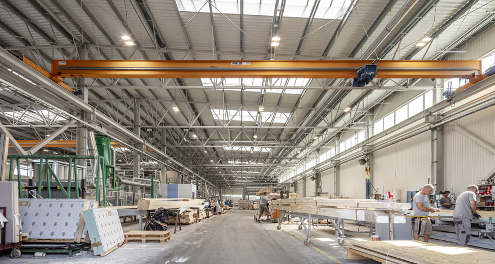
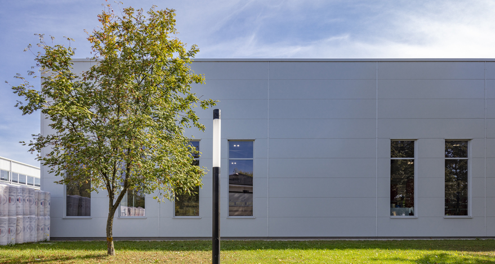
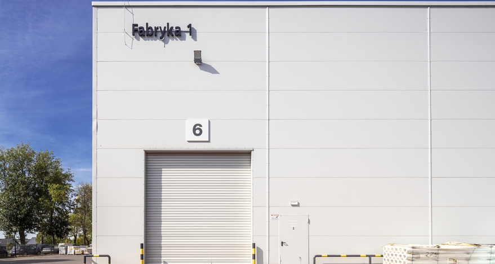
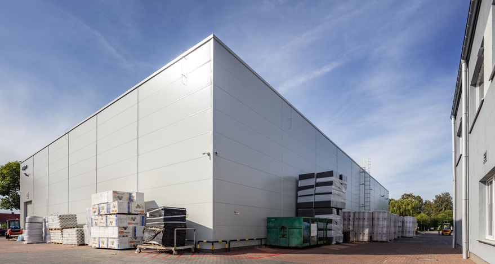
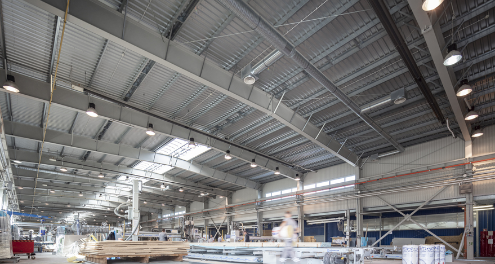
Realizations
DANWOOD S.A. 3
Bielsk Podlaski
| Category of facility | Warehouses | |
|---|---|---|
| Type of hall | Warehouse | |
| Industry | Production of wooden houses | |
| The total area of | 1481 m2 | |
| Implementation year | 2017 |
The scope of work performed by the MCM Project:
- Design and executive documentation of the steel structure and hall foundations and renovation of the existing hall
- Construction of hall foundations with earthworks
- Execution, delivery and assembly of steel hall structure
- Delivery and assembly of roof cladding and hall walls
- Supply and installation of accessories for the hall: gates, doors, skylights, windows
- Construction of an industrial floor in the hall
- Renovation of the existing hall
- As-built documentation of the hall



