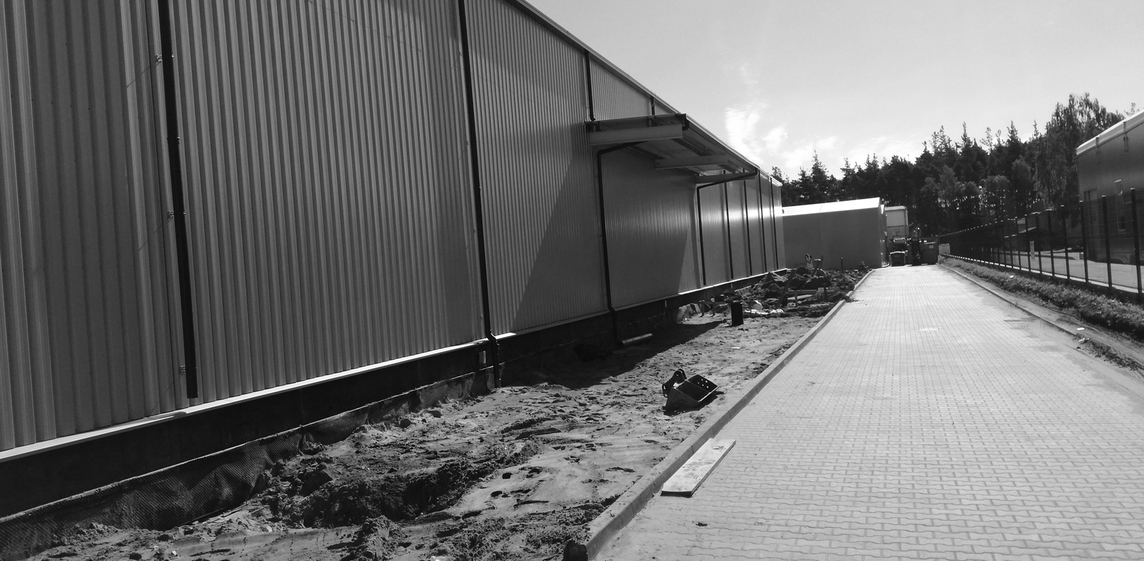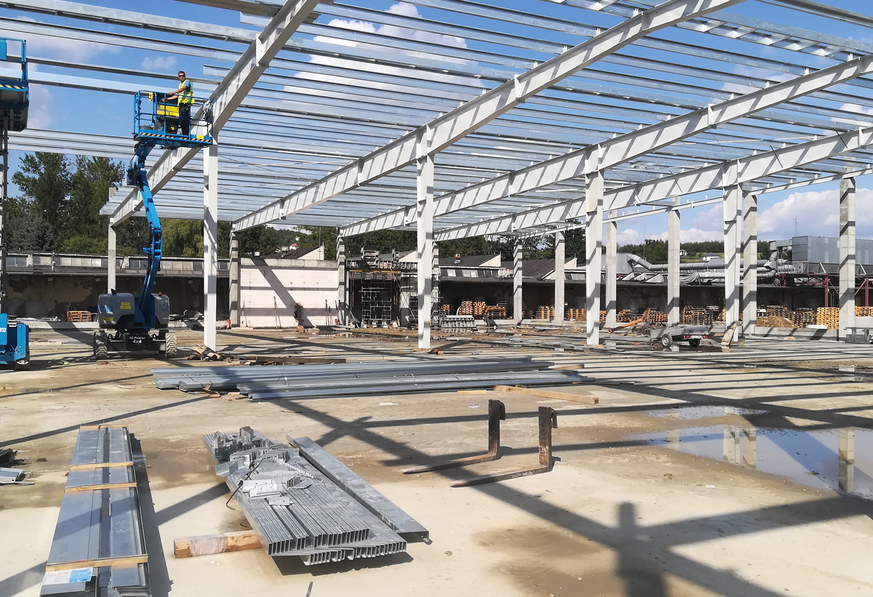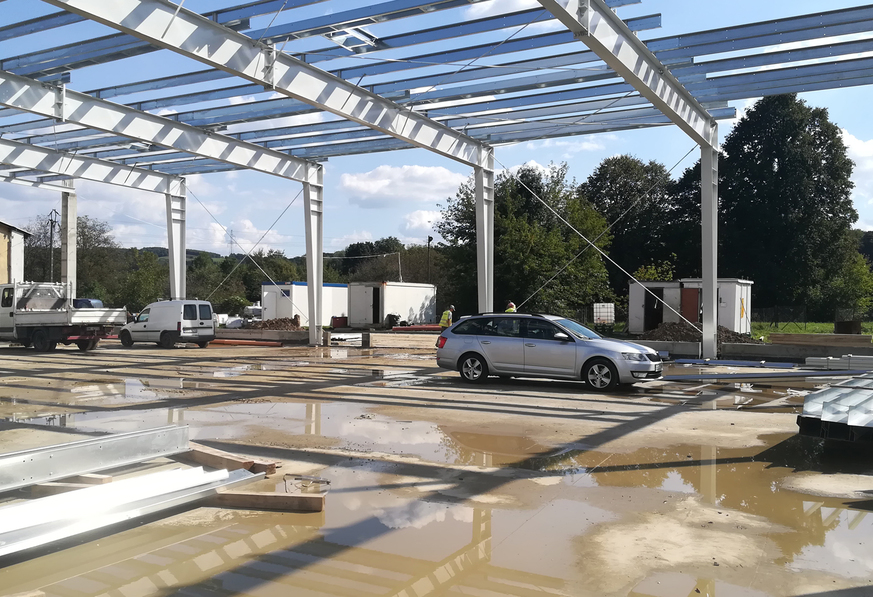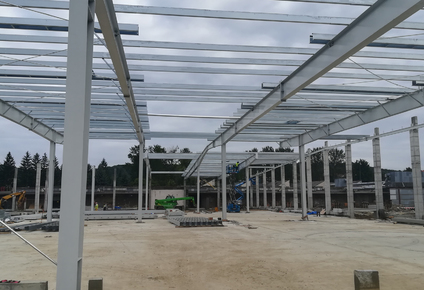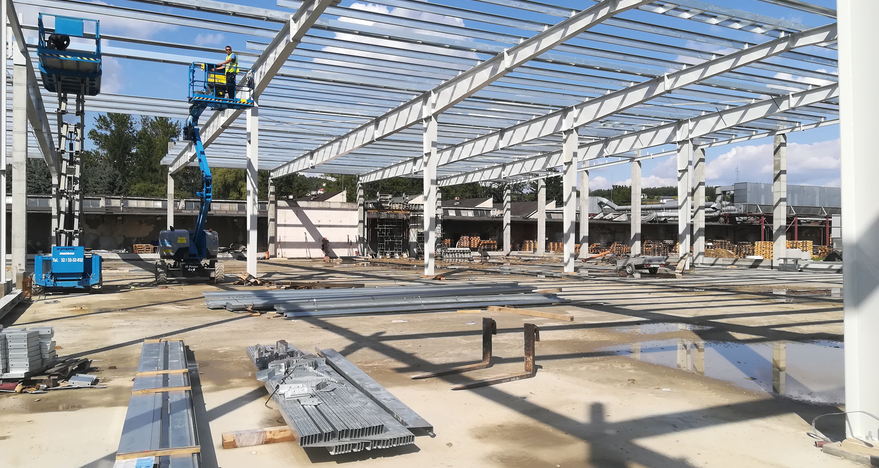


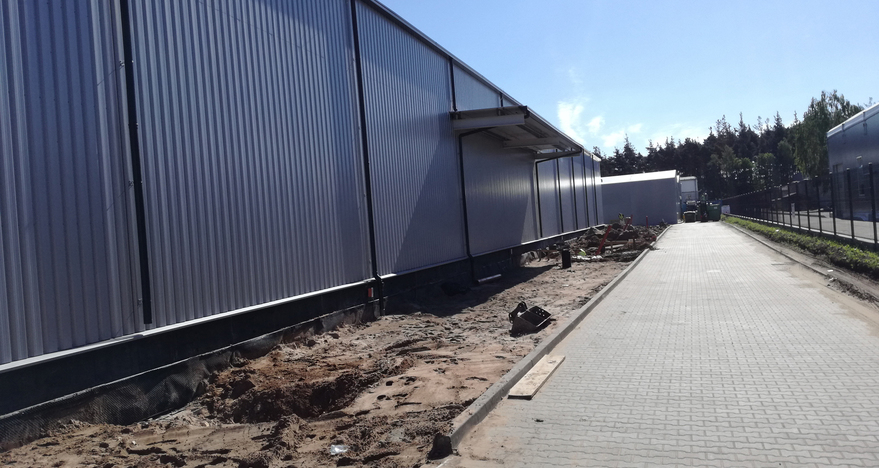
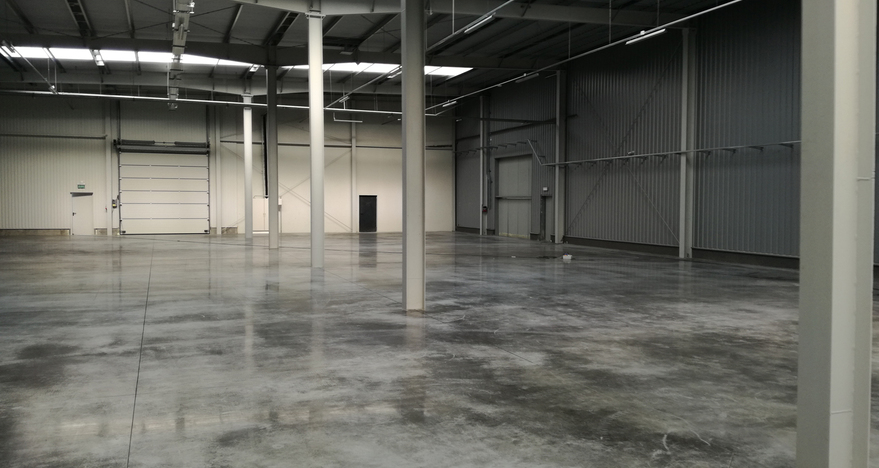
Realizations
Directline Sp. z o.o.
Strzyżów
| Category of facility | Production and storage halls | |
|---|---|---|
| Type of hall | Production and storage hall | |
| The total area of | 3.263 m2 | |
| Implementation year | 2019 |
The scope of worked performed by the MCM Project:
- detailed design of the hall foundations and the reinforced concrete hall columns
- detailed design of the hall steel structure
- supply of materials for the construction of the hall
- assembly for the Employer of the steel hall building under the terms of the contract specified



