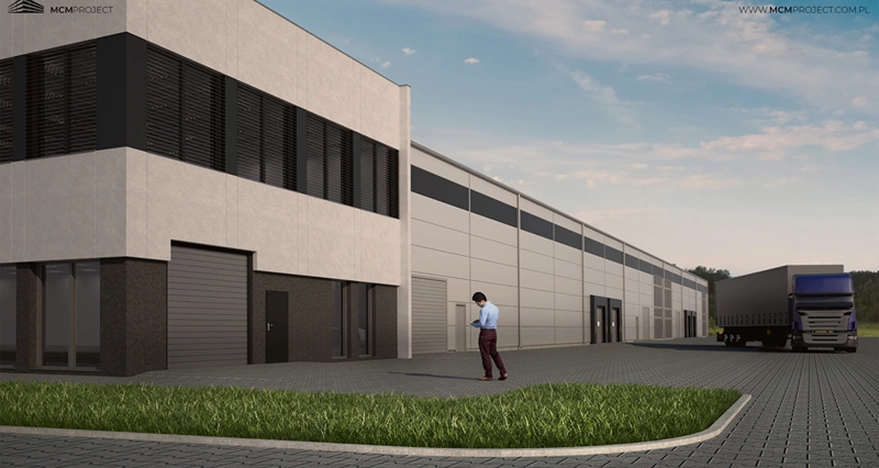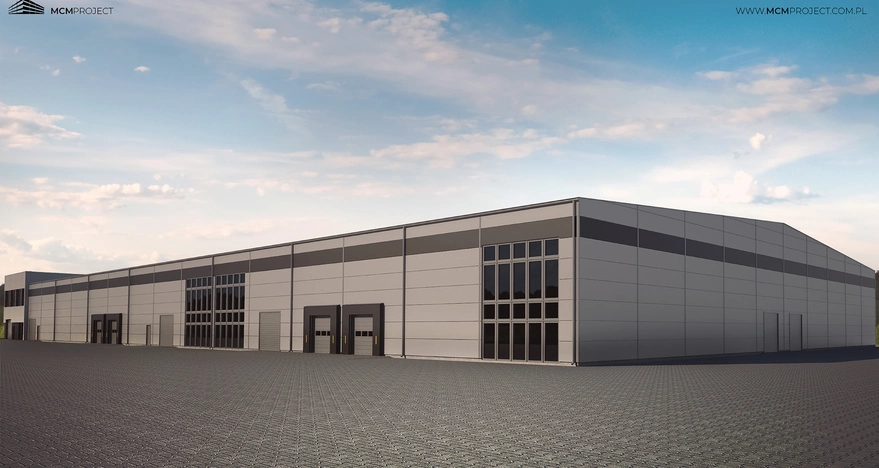

Realizations
markARTUR 2
Lublin
| Category of facility | Warehouses | |
|---|---|---|
| Type of hall | Warehouse | |
| The total area of | 5.000 m2 | |
| Implementation year | 2019 |
Dimensions of the 2nd stage of the hall:
- Construction type: two-bay gable
- Hall width: 55.60 m
- Hall length: 36.00 m
- Height to the eaves of the hall: 7.95 m
- Usable height: 5.95 m
- Roof slope: 7%
- Area: 2,001.60 m2
The scope of work performed by the MCM Project:
a) drawing up the executive design of the roof and external walls
b) performance of works in the scope of:
- delivery and assembly of steel structure
- delivery and assembly of roof cladding and hall walls
- delivery and assembly of loading docks, gates, doors and smoke vents
- making a smoke curtain
- post-completion documentation





