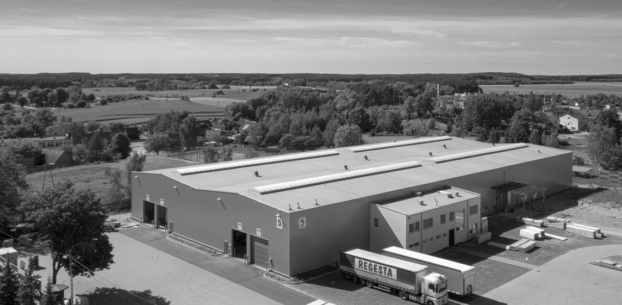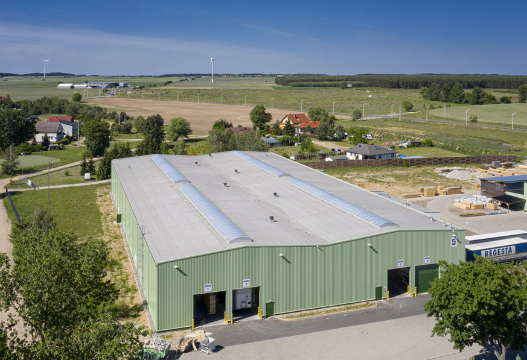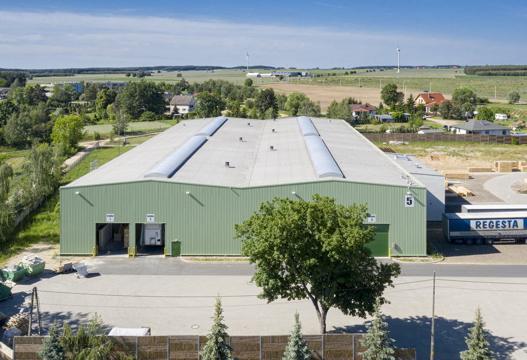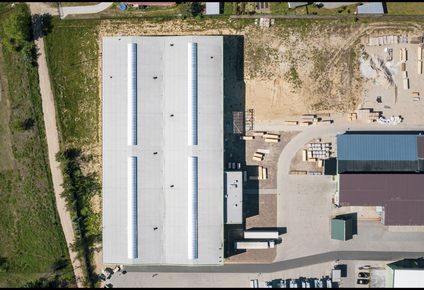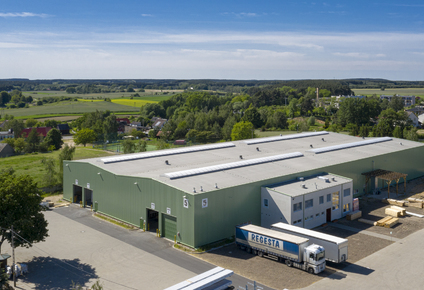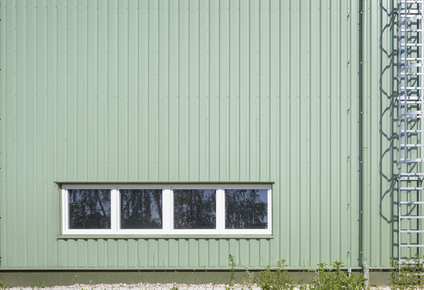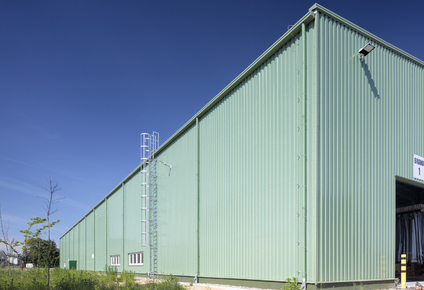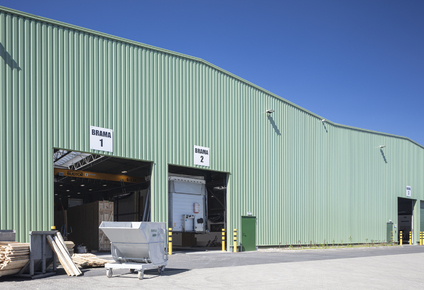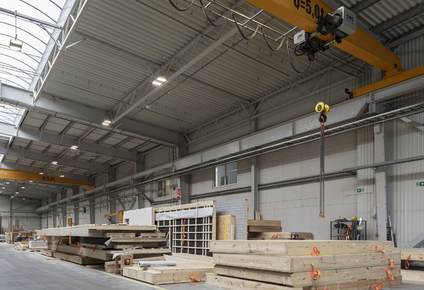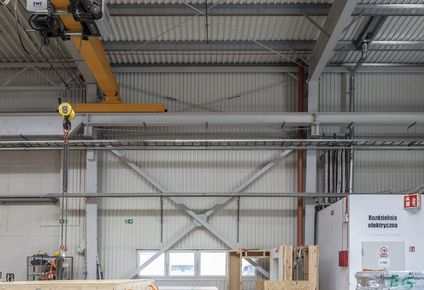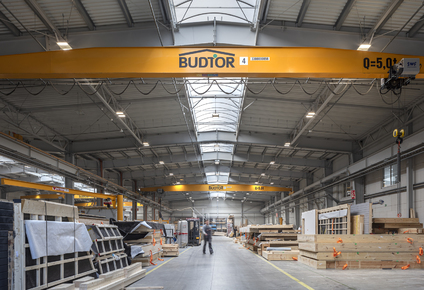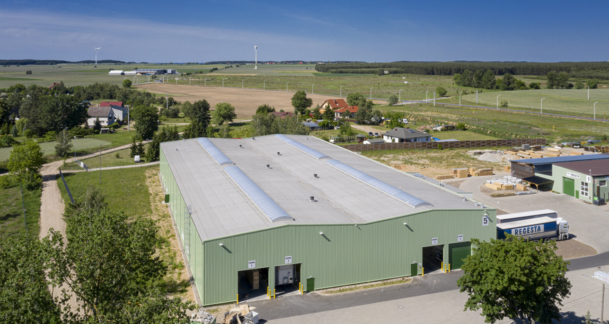
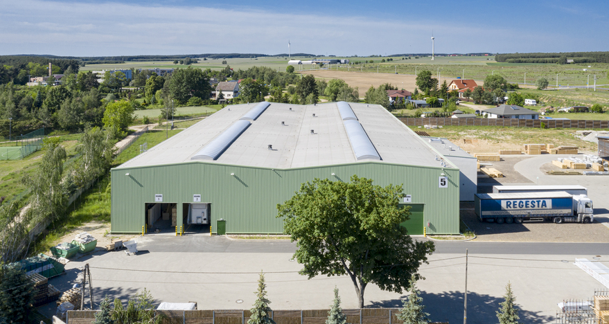
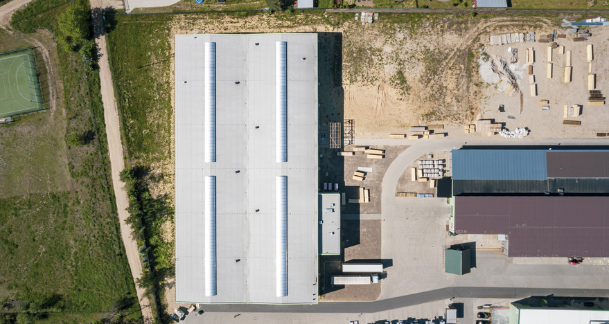
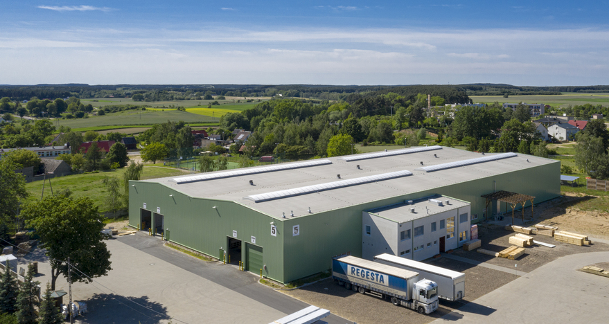
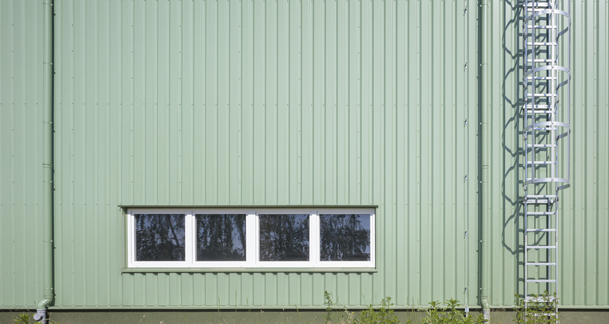
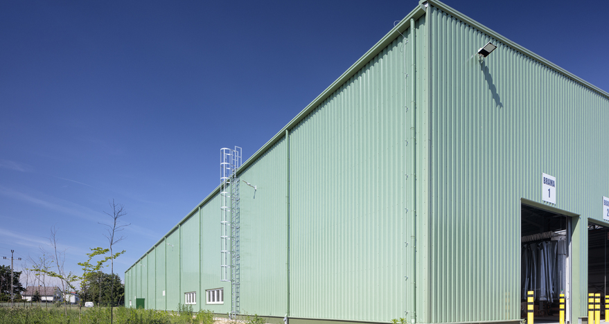
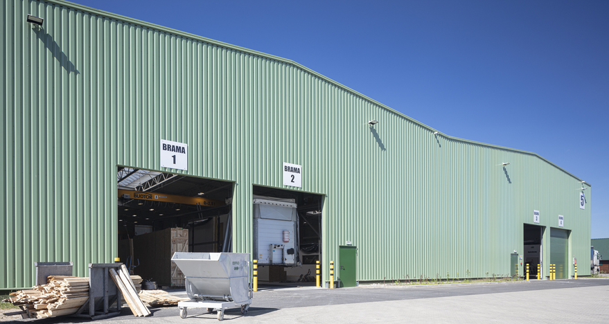
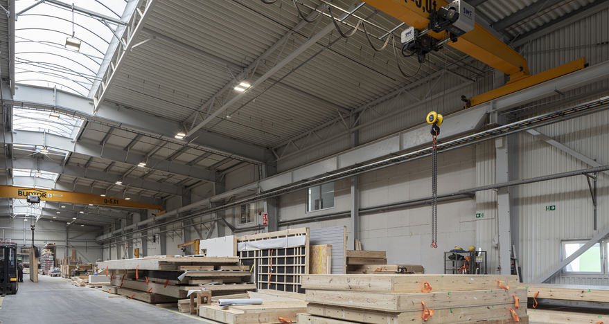
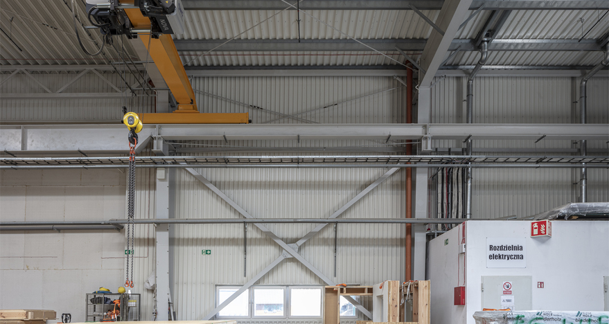
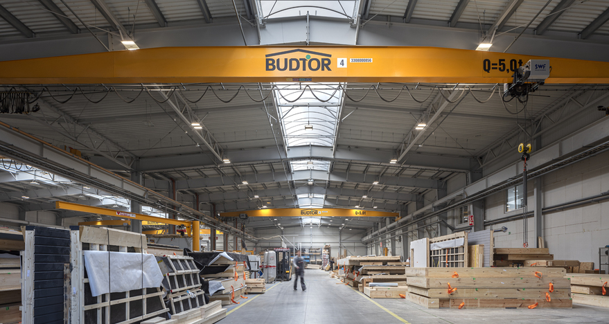
Realizations
DOMAT SP. z o.o.
Łowyń
| Category of facility | Warehouses | |
|---|---|---|
| The total area of | 4.376 m2 | |
| Implementation year | 2017 |
The scope of work performed by the MCM Project:
- Detailed design of the steel structure of the hall with crane beams;
- Detailed design of foundations;
- Construction of hall foundations;
- Additional leveling - 2000 m3;
- Fabrication, delivery and assembly of crane beams;
- Delivery and assembly of roof cladding and hall walls;
- Delivery and assembly of hall equipment (gates, doors, windows, skylights, stops, roof protection system);
- Construction of an industrial floor in the hall;
- Construction of switchgear and hydrophore rooms;
- Construction of foundations and floors on the ground for the office building;
- As-built documentation of the hall;
- Hall construction project.



