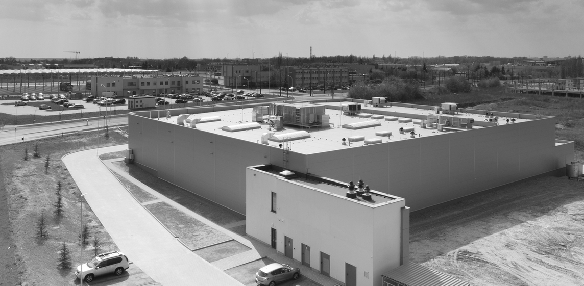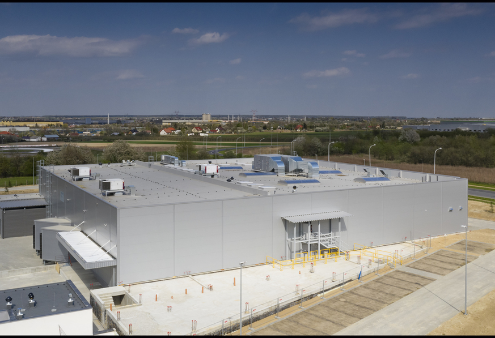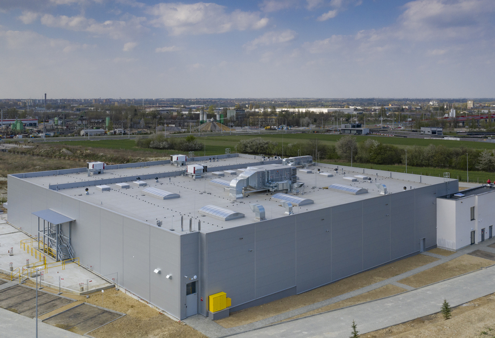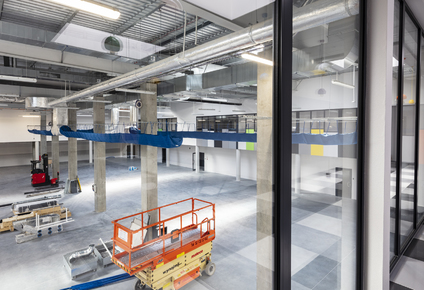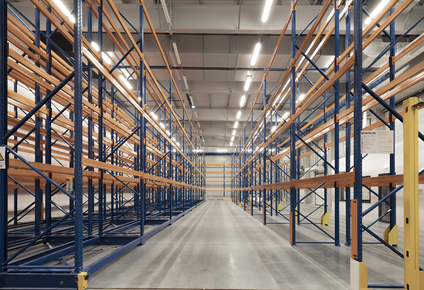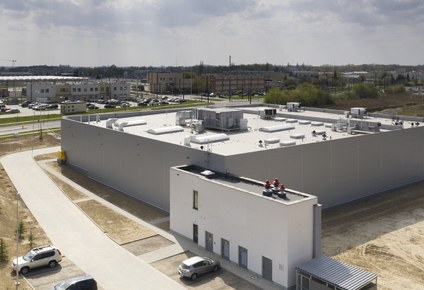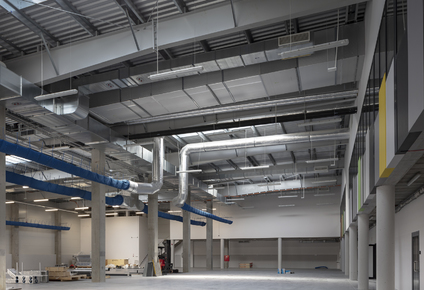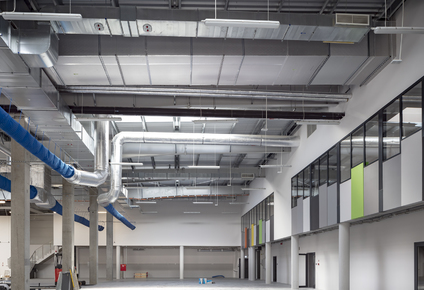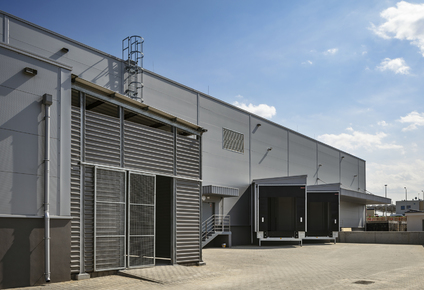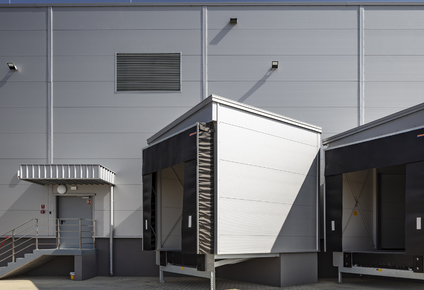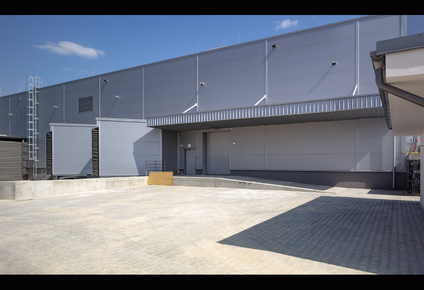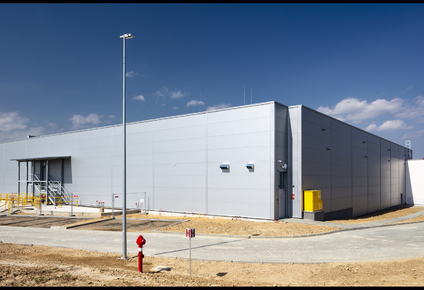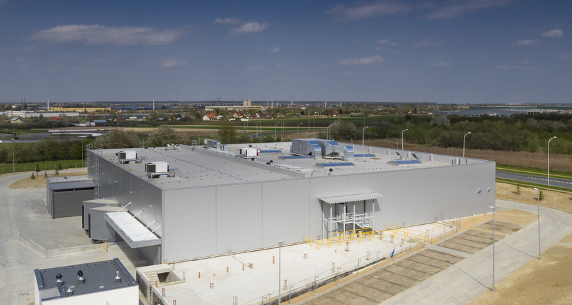
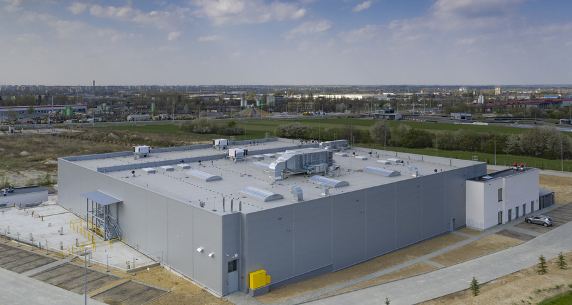
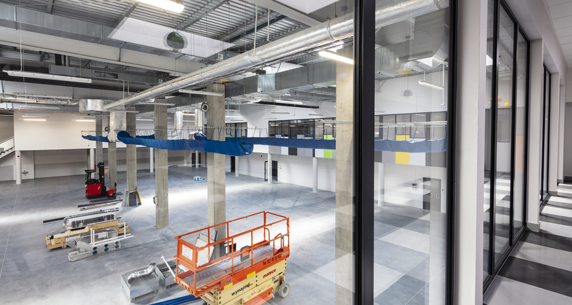
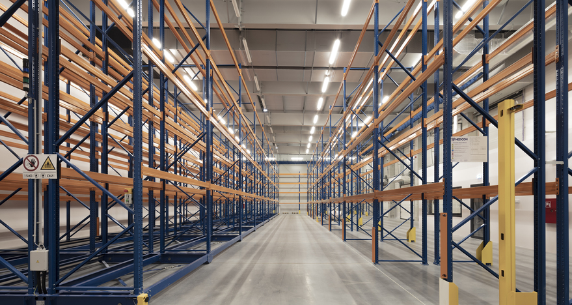
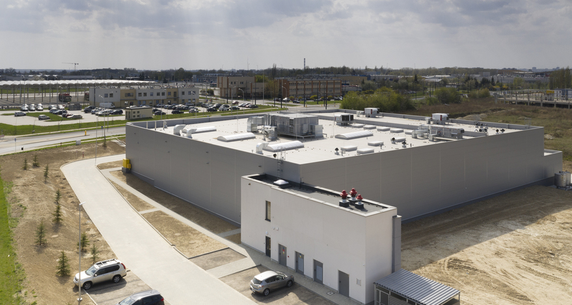
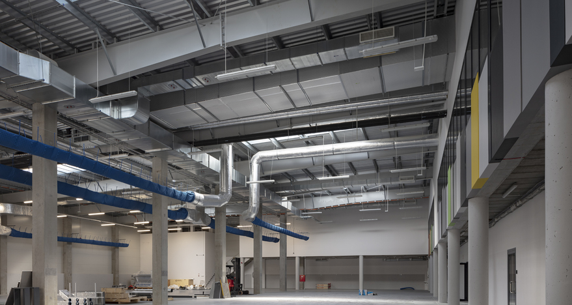
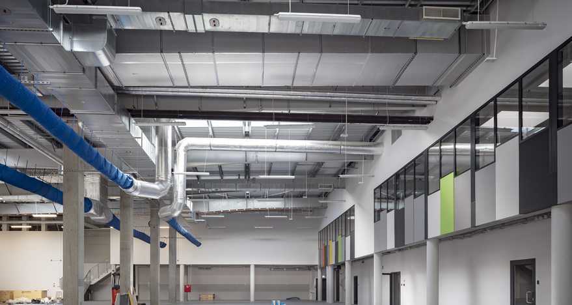
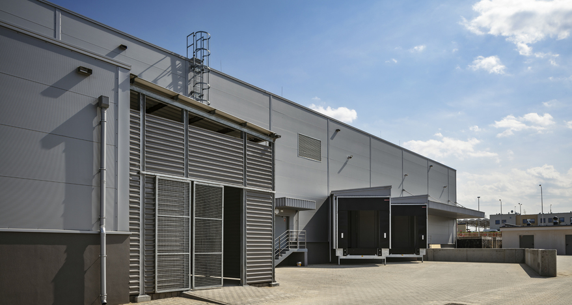
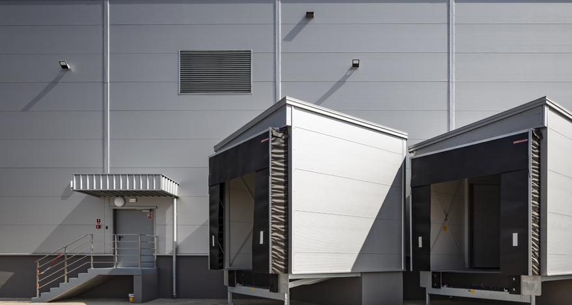
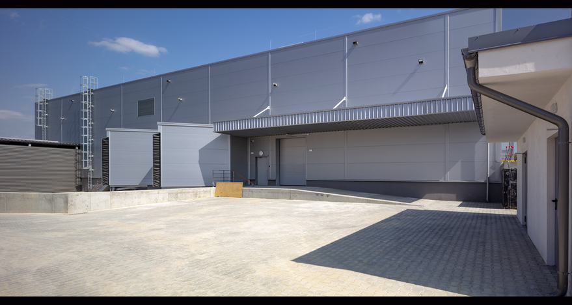
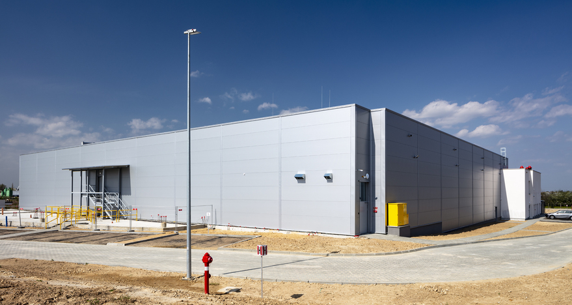
Realizations
EMBE PRESS Sp. J. 2
Lublin
| Category of facility | Warehouses | |
|---|---|---|
| Type of hall | Storage hall with waste treatment building | |
| The total area of | 2.867 m2 | |
| Implementation year | 2017 |
The scope of work performed by the MCM Project:
- Detailed design of the hall structure
- Execution, delivery and assembly of steel hall structure
- Execution, delivery and assembly of prefabricated reinforced concrete columns for the hall + additional columns in the D axis
- Delivery and assembly of roof cladding and hall walls
- Supply and installation of accessories (doors and gates in steel walls, docks and docks, roof skylights)
- Supply and installation of roofing on the A axis and roofing over the door
- Delivery and assembly of steel ladders
- As-built documentation of the hall



