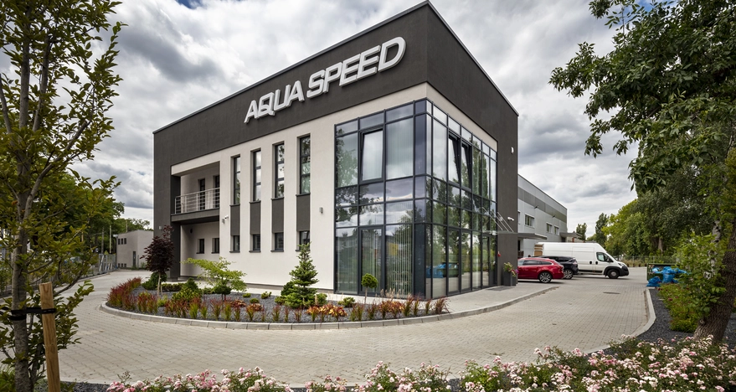
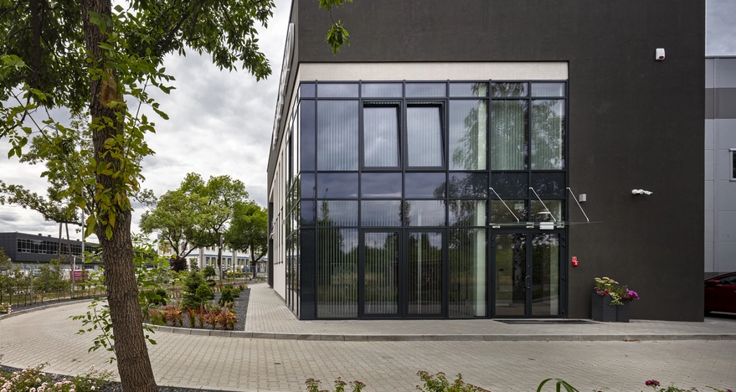
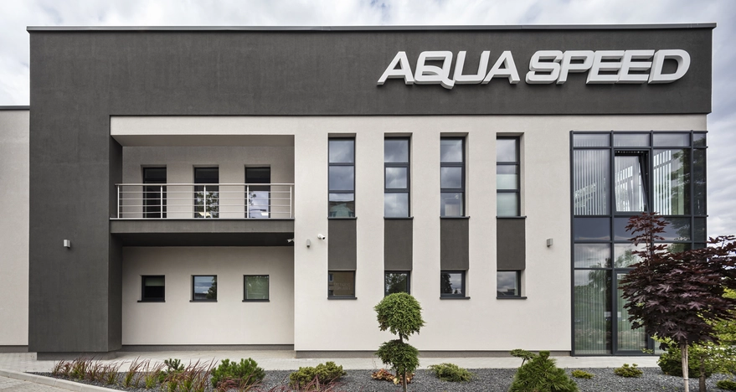
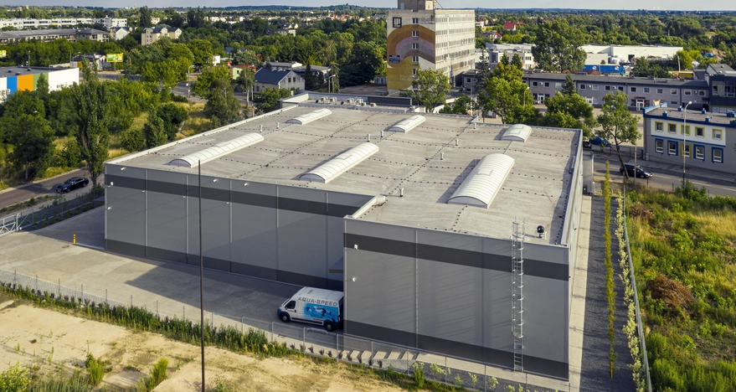
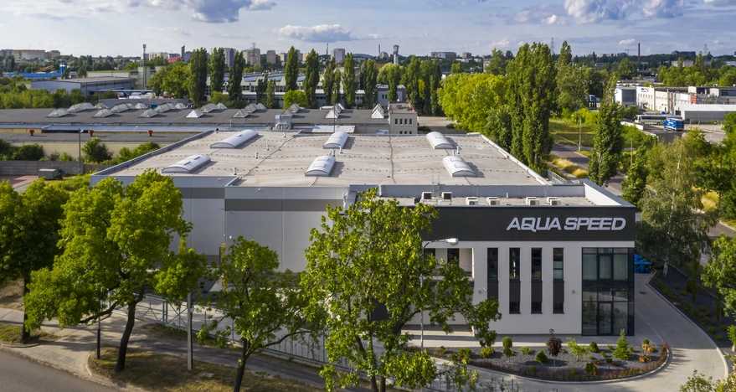
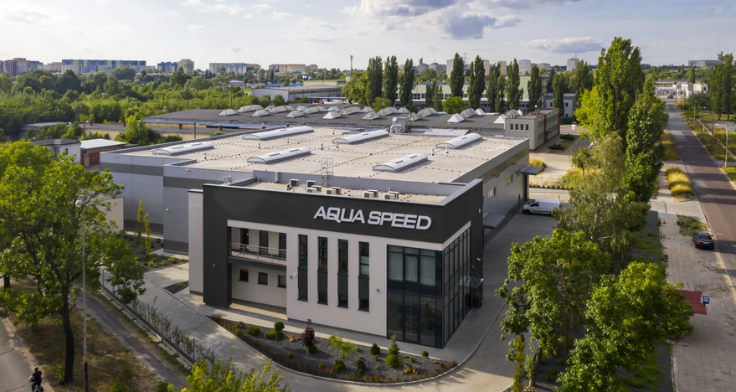
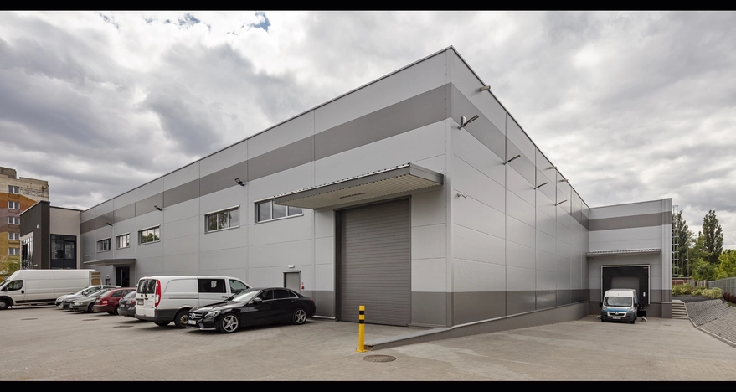
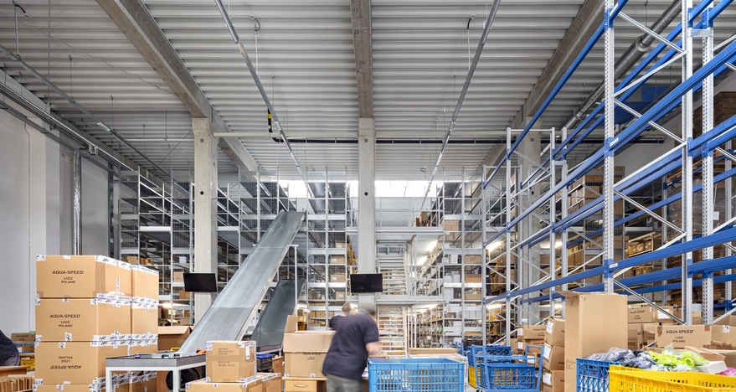
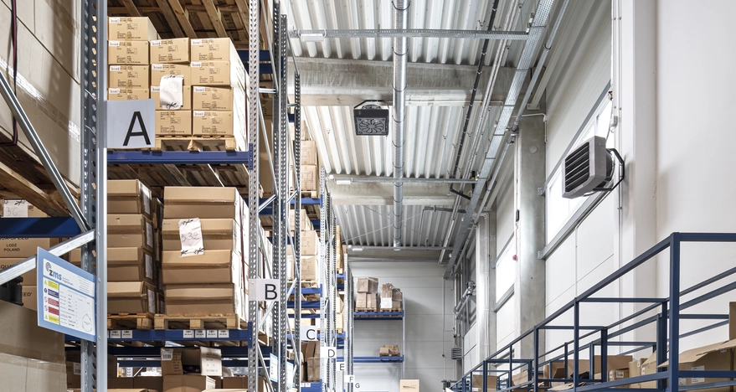
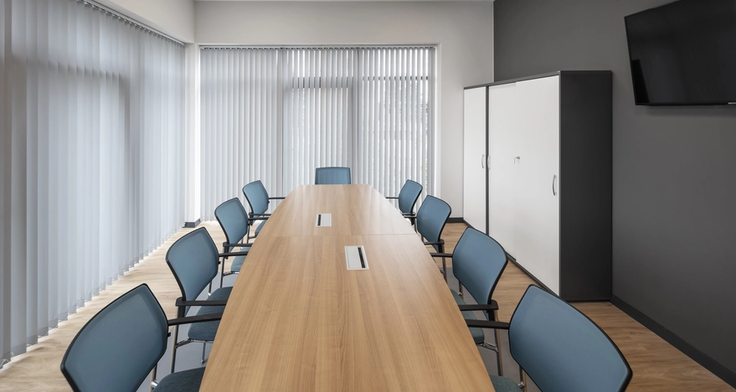
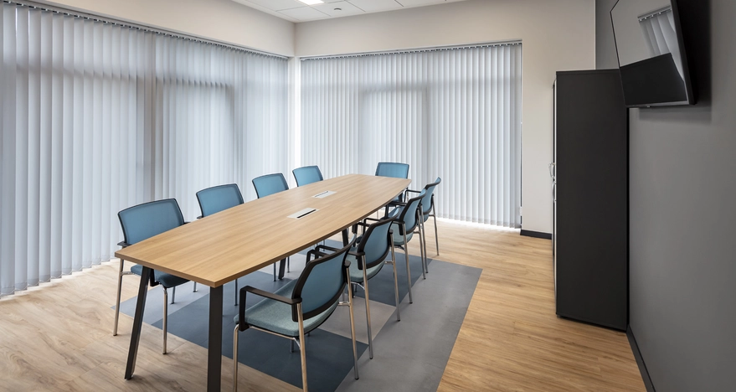
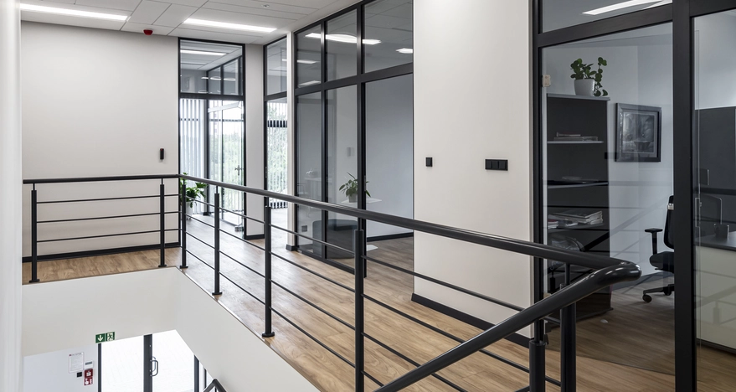
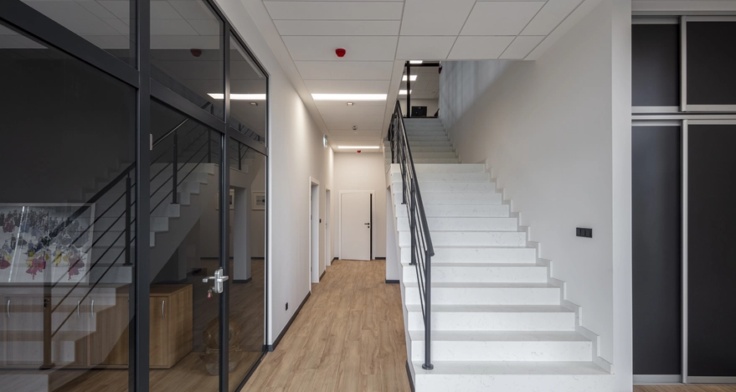
Realizations
PPHU SPORTEX
Łódź
| Category of facility | Warehouses | |
|---|---|---|
| The total area of | 1.506 m2 | |
| Implementation year | 2017 |
The scope of work performed by the MCM Project:
- Performing earthworks for the hall and office building
- Construction of hall foundations
- Execution, delivery and assembly of reinforced concrete hall structure
- Execution of masonry walls of the hall
- Delivery and assembly of roof cladding and hall walls
- Delivery and assembly of hall equipment (gates, skylights, doors and windows)
- Construction of an industrial floor in the hall
- Execution of an office building (in a closed shell)
- Implementation of external electrical and sanitary networks
- Landscaping (roads, parking lots and pavements)
- Post-completion documentation
















