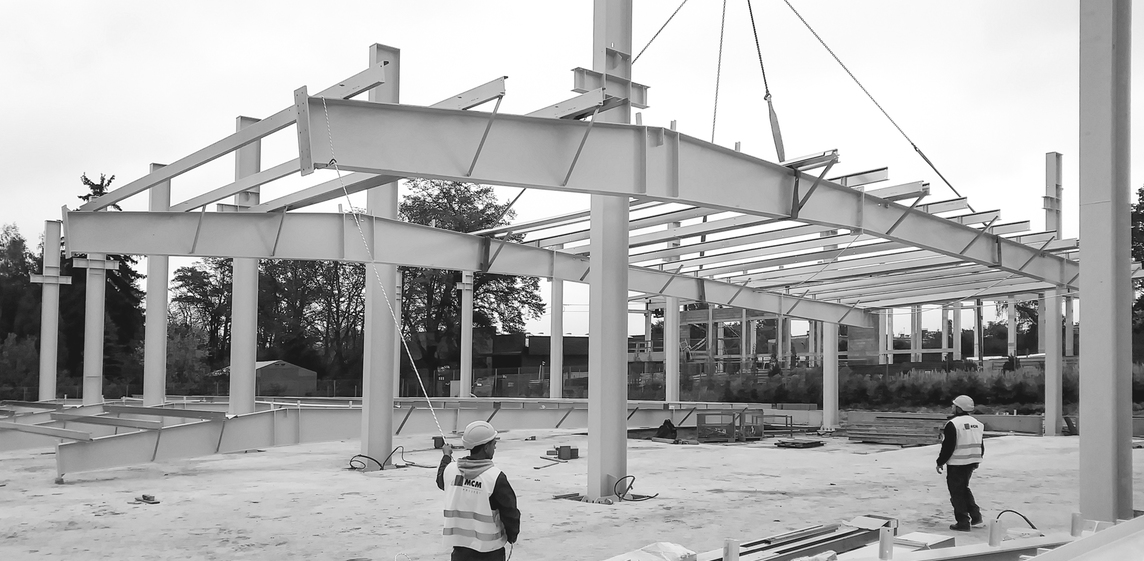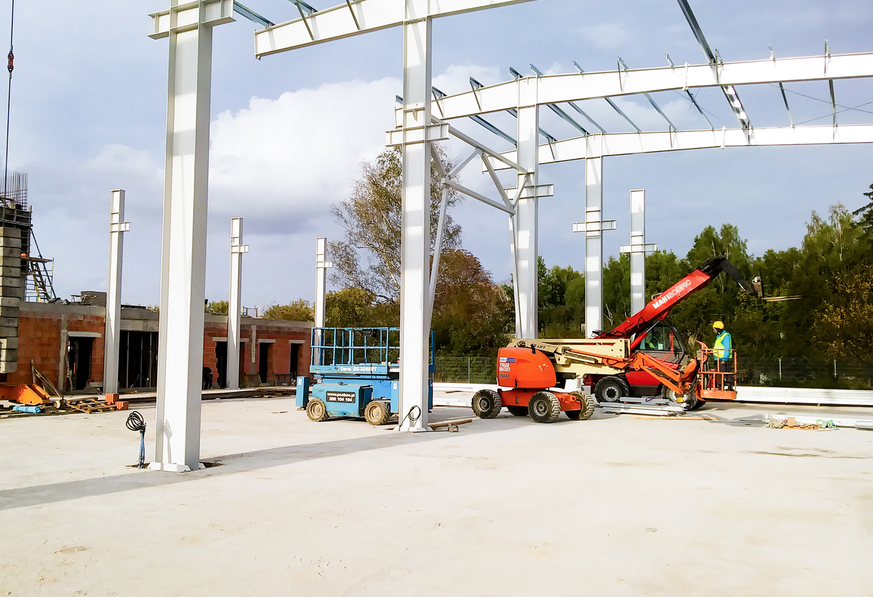


Realizations
Hydrog Machine Building Plant 2
Łódź
| Category of facility | Production and storage halls | |
|---|---|---|
| Type of hall | Production and warehouse hall with social and office part | |
| The total area of | 2.506 m2 | |
| Implementation year | 2018 |
The scope of work performed by the MCM Project:
- Execution, delivery and assembly of steel hall structure
- Delivery and assembly of roof cladding and hall walls
- Execution of internal walls from sandwich panels
- Delivery of foundation anchors
- Delivery and installation of doors, gates, windows and skylights
- Post-completion documentation






