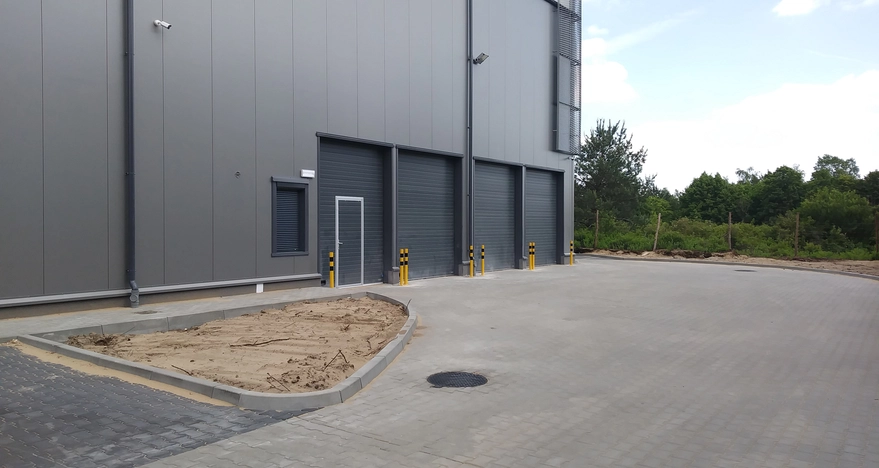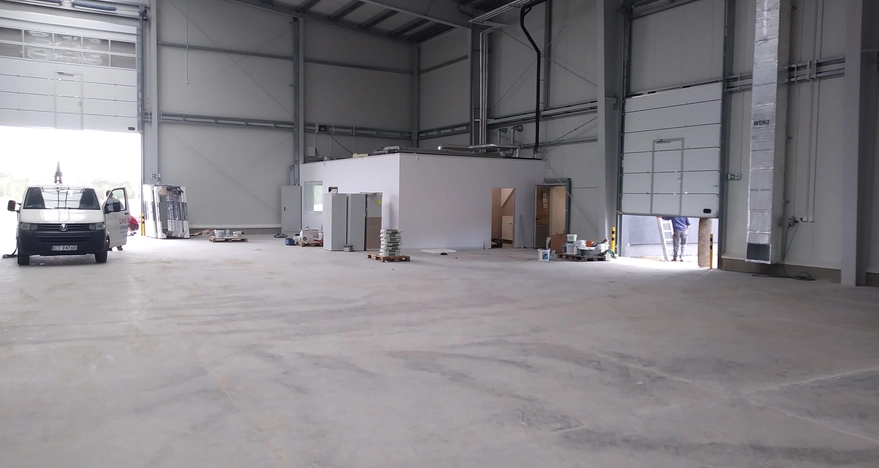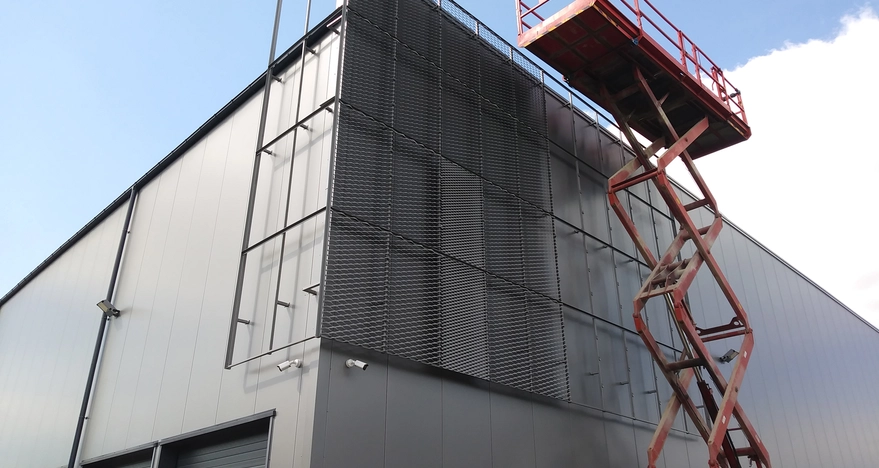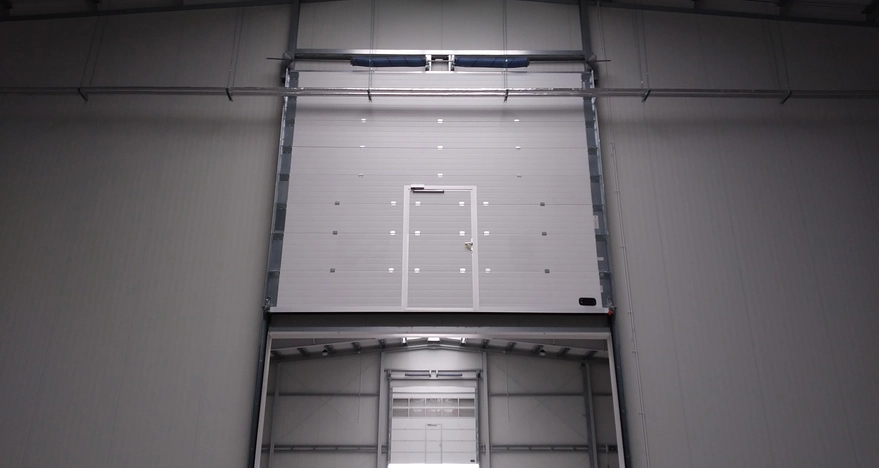



Realizations
Fart Produkt Sp. z o.o. sp. k.
Toruń
| Category of facility | Production and storage halls | |
|---|---|---|
| The total area of | 1.995 m2 | |
| Implementation year | 2018 |
The scope of work performed by the MCM Project:
- Construction design of the hall structure with hall foundations
- Construction of hall foundations with earthworks
- Execution, delivery and assembly of steel hall structure
- Construction of partition walls in the hall
- Delivery and assembly of roof cladding and hall walls
- Construction of an industrial floor in the hall
- Delivery and installation of roof skylights, PVC windows
- Execution of maneuvering squares with cubes
- Execution of the boiler room building with finishing
- Implementation of the social part in the hall in a closed shell
- Internal and external installations
- Post-completion documentation







