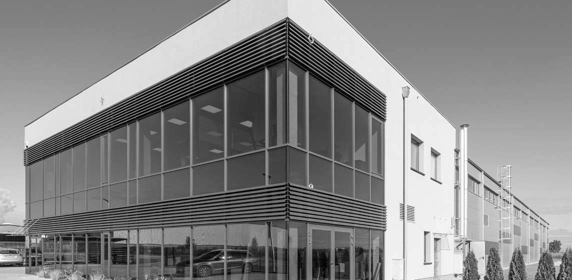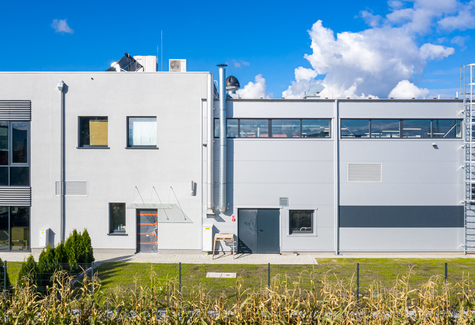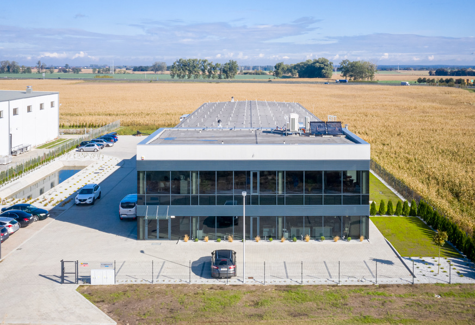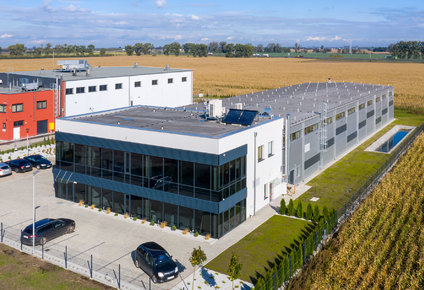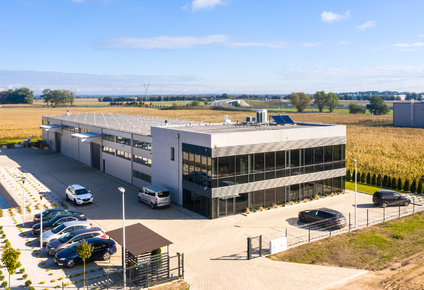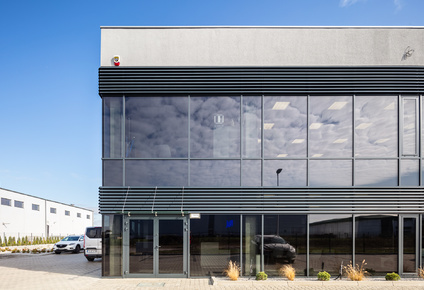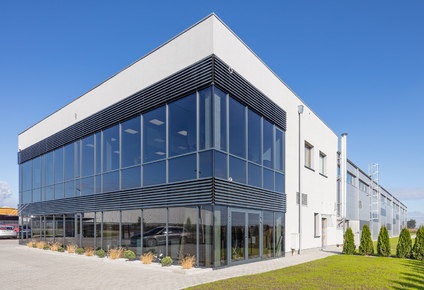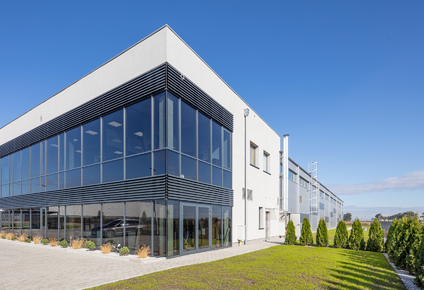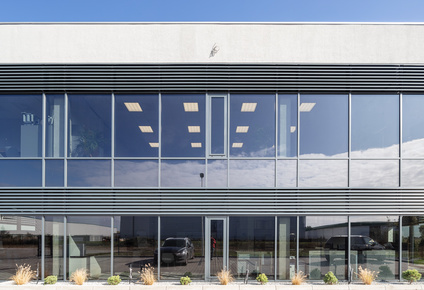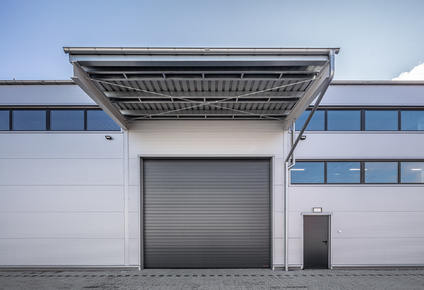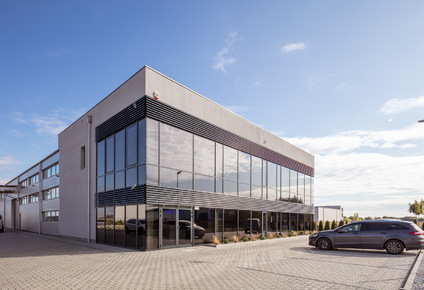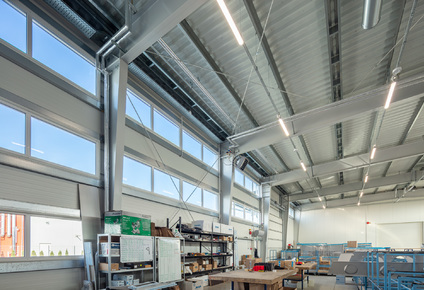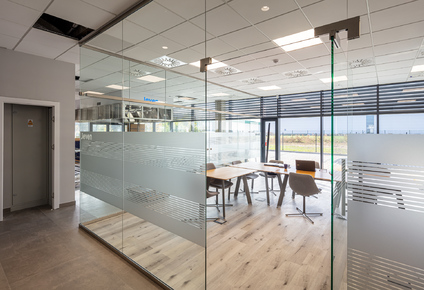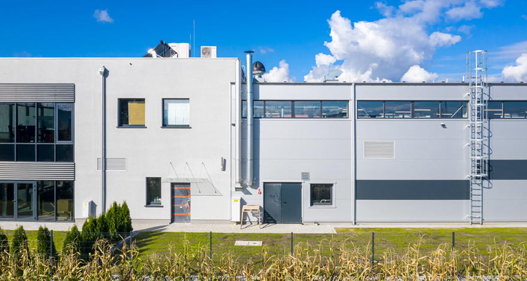
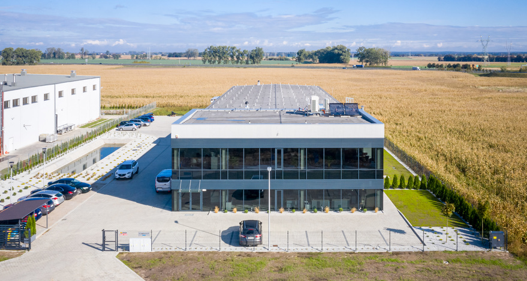
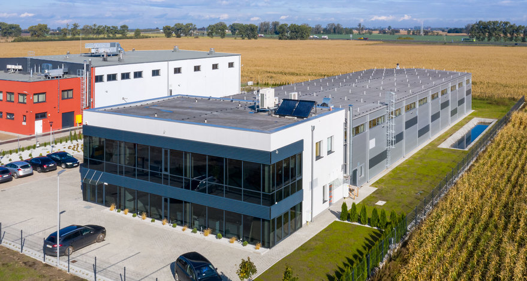
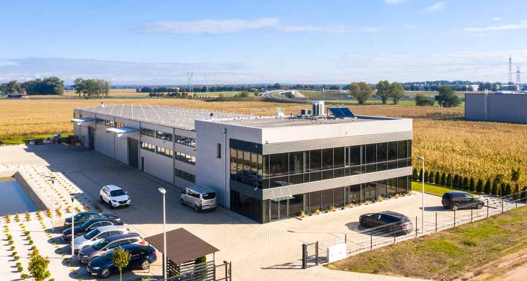
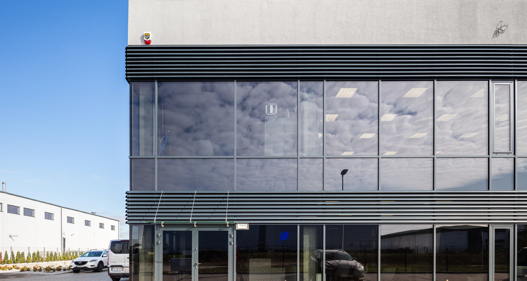
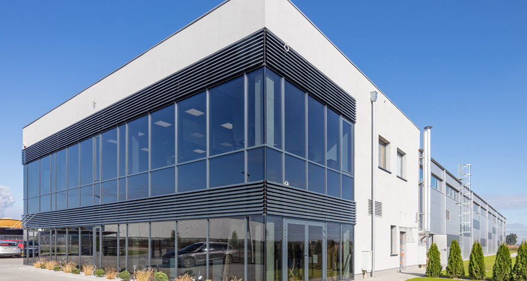
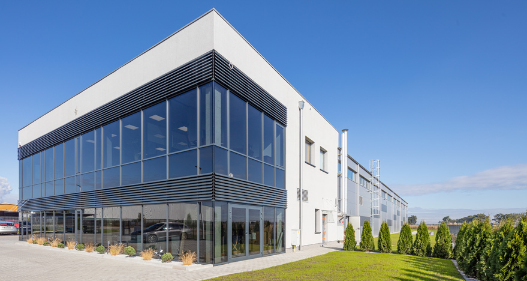
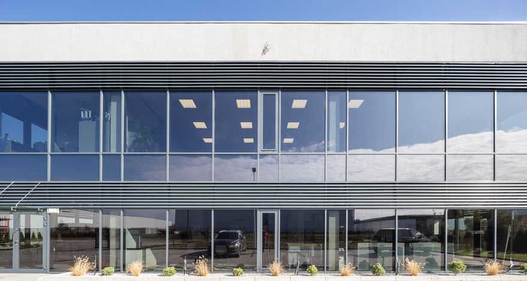
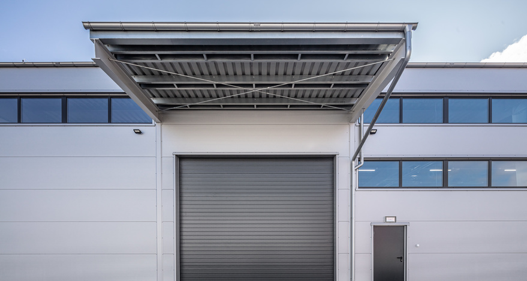
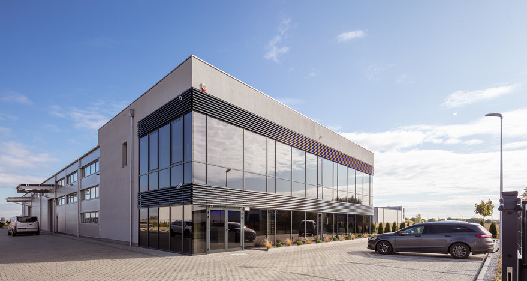
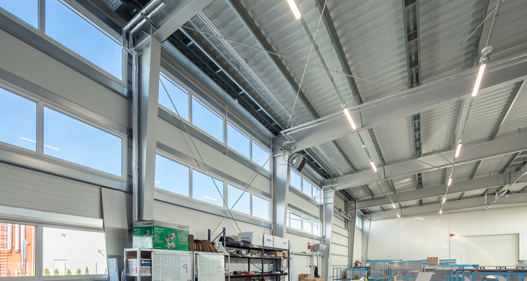
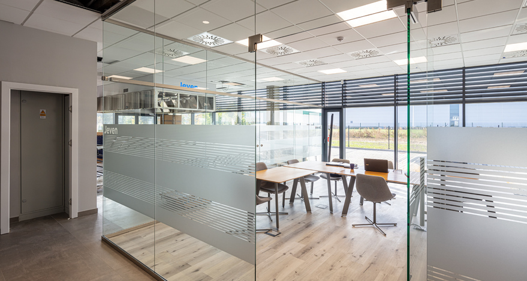
Realizations
Jeven Sp. z o.o.
Poznań
| Category of facility | Warehouses | |
|---|---|---|
| Type of hall | Warehouse with an office building | |
| The total area of | 1.683 m2 | |
| Implementation year | 2018 |
The scope of work performed by the MCM Project:
- Construction and executive design of the hall structure with foundations
- Executive design of the office building
- Construction of hall foundations with earthworks
- Execution, delivery and assembly of steel hall structure.
- Delivery and assembly of roof cladding and hall walls.
- Delivery and installation of roofs above external gates
- Delivery and assembly of hall equipment (gates, windows, doors, ladder)
- Construction of an office and social building in an open shell state
- Post-completion documentation



